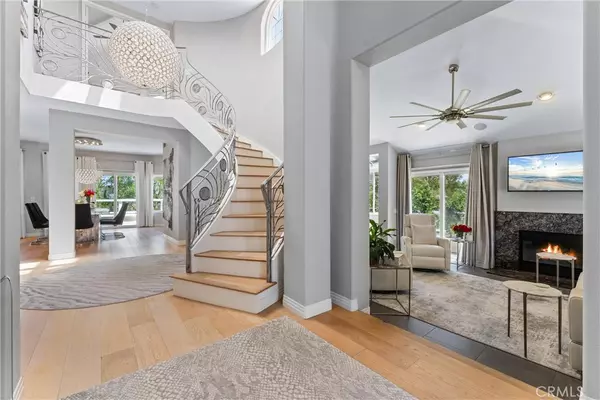Sally Lee
marketing@thewhipplegroup.com3 Beds
4 Baths
3,182 SqFt
3 Beds
4 Baths
3,182 SqFt
Key Details
Property Type Condo
Sub Type Condominium
Listing Status Active
Purchase Type For Sale
Square Footage 3,182 sqft
Price per Sqft $557
Subdivision Laguna Sur (Ls)
MLS Listing ID OC24139537
Bedrooms 3
Full Baths 3
Half Baths 1
Condo Fees $622
Construction Status Updated/Remodeled,Turnkey
HOA Fees $622/mo
HOA Y/N Yes
Year Built 1986
Property Description
This elegant residence in the prestigious Laguna Sur gated community offers 3,182 square feet of refined living space. The main level welcomes you with soaring ceilings, a custom spiral staircase, luxurious floating wood floors, and a striking skylight. The formal living and dining areas, featuring a cozy fireplace, open onto a fabulous balcony with breathtaking canyon views.
The gourmet kitchen, with stainless steel appliances and a charming breakfast area, flows into a bright family room with a cozy fireplace. Additional features include a laundry room, a half bath, and a two-car garage with ample storage and access to the enormous attic.
The top level is dedicated to the primary suite, a sanctuary of comfort with vaulted ceilings, abundant windows, serene canyon views, and a peek-a-boo ocean view. The luxurious en-suite bath includes a garden tub, walk-in shower, double sinks, and a huge walk-in custom closet, with potential to expand into the oversized attic for additional storage.
The lower level, designed for entertainment, features a large family room, a coffee/entertainment bar, two guest bedrooms with en-suite bathrooms, and access to the backyard oasis. This home is so fabulous you will not want to leave. Luxurious community amenities include lighted tennis and pickleball courts, and two heated pools with spas, bathrooms, and showers.
Location
State CA
County Orange
Area Lnsmt - Summit
Interior
Interior Features Beamed Ceilings, Wet Bar, Built-in Features, Balcony, Ceiling Fan(s), Cathedral Ceiling(s), Central Vacuum, Eat-in Kitchen, Granite Counters, High Ceilings, Living Room Deck Attached, Multiple Staircases, Open Floorplan, Pantry, Pull Down Attic Stairs, Stone Counters, Recessed Lighting, Storage, Solid Surface Counters, Two Story Ceilings, Unfurnished
Heating Central, Electric, Forced Air, Fireplace(s), Heat Pump, Natural Gas, Zoned
Cooling Central Air, Electric, Heat Pump
Flooring Carpet, Tile, Wood
Fireplaces Type Bath, Decorative, Family Room, Gas, Living Room, Multi-Sided, Outside, See Through
Fireplace Yes
Appliance Built-In Range, Convection Oven, Dishwasher, ENERGY STAR Qualified Appliances, Electric Oven, Gas Range, Gas Water Heater, High Efficiency Water Heater, Hot Water Circulator, Microwave, Refrigerator, Self Cleaning Oven, Vented Exhaust Fan, Water To Refrigerator, Water Heater
Laundry Washer Hookup, Electric Dryer Hookup, Gas Dryer Hookup, Inside, Laundry Room
Exterior
Exterior Feature Lighting, Rain Gutters, Fire Pit
Parking Features Concrete, Direct Access, Door-Single, Driveway, Garage Faces Front, Garage, Garage Door Opener, Private
Garage Spaces 2.0
Garage Description 2.0
Pool Association
Community Features Curbs, Hiking, Mountainous, Storm Drain(s), Street Lights, Sidewalks, Gated, Park
Utilities Available Cable Available, Cable Connected, Electricity Available, Electricity Connected, Natural Gas Available, Natural Gas Connected, Underground Utilities, Water Available, Water Connected
Amenities Available Maintenance Grounds, Management, Maintenance Front Yard, Outdoor Cooking Area, Barbecue, Playground, Pickleball, Pool, Guard, Spa/Hot Tub, Security, Tennis Court(s), Trail(s)
View Y/N Yes
View City Lights, Canyon, Hills, Mountain(s), Ocean, Panoramic, Peek-A-Boo, Trees/Woods
Roof Type Tile
Accessibility Safe Emergency Egress from Home, Accessible Doors, Accessible Hallway(s)
Porch Concrete, Covered, Deck, Front Porch, Open, Patio, Porch
Attached Garage Yes
Total Parking Spaces 2
Private Pool No
Building
Lot Description 0-1 Unit/Acre, Cul-De-Sac, Front Yard, Sprinklers In Rear, Sprinklers In Front, Lawn, Landscaped, Near Park, Sprinklers Timer, Sprinkler System, Trees
Dwelling Type House
Story 3
Entry Level Three Or More
Foundation Slab
Sewer Public Sewer
Water Public
Architectural Style Contemporary
Level or Stories Three Or More
New Construction No
Construction Status Updated/Remodeled,Turnkey
Schools
School District Capistrano Unified
Others
HOA Name Laguna Sur
HOA Fee Include Earthquake Insurance
Senior Community No
Tax ID 93987250
Security Features Prewired,Security System,Closed Circuit Camera(s),Carbon Monoxide Detector(s),Gated with Guard,Gated Community,Gated with Attendant,24 Hour Security,Smoke Detector(s),Security Lights
Acceptable Financing Cash, Cash to New Loan, Conventional
Listing Terms Cash, Cash to New Loan, Conventional
Special Listing Condition Standard

GET MORE INFORMATION
Marketing Director and Agent | License ID: 02122928






