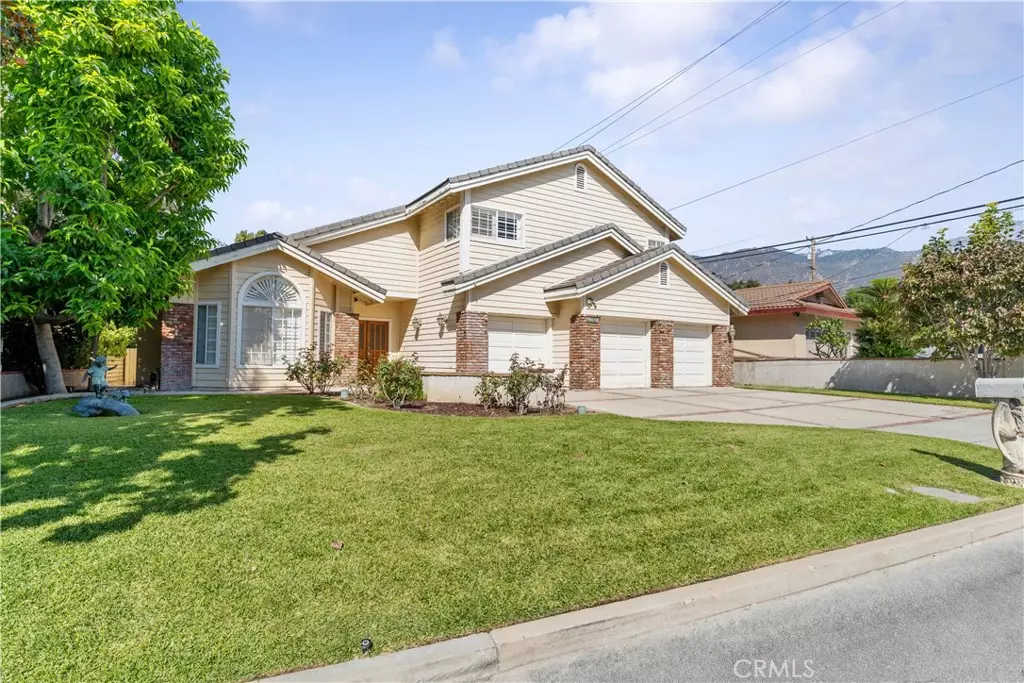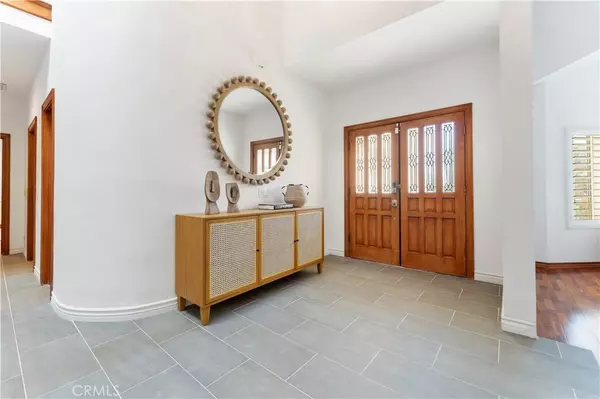Sally Lee
marketing@thewhipplegroup.com5 Beds
4 Baths
3,641 SqFt
5 Beds
4 Baths
3,641 SqFt
Key Details
Property Type Single Family Home
Sub Type Single Family Residence
Listing Status Active
Purchase Type For Sale
Square Footage 3,641 sqft
Price per Sqft $738
MLS Listing ID TR24207536
Bedrooms 5
Full Baths 4
HOA Y/N No
Year Built 1988
Lot Size 10,458 Sqft
Property Description
Location
State CA
County Los Angeles
Area 605 - Arcadia
Zoning ARR1YY
Rooms
Basement Unfinished
Main Level Bedrooms 1
Interior
Interior Features Breakfast Bar, Balcony, Separate/Formal Dining Room, High Ceilings, Entrance Foyer, Multiple Primary Suites, Walk-In Closet(s)
Heating Central
Cooling Electric
Flooring Wood
Fireplaces Type Family Room, Living Room
Fireplace Yes
Appliance 6 Burner Stove, Built-In Range, Dishwasher, Refrigerator, Self Cleaning Oven
Laundry Washer Hookup, Electric Dryer Hookup, Gas Dryer Hookup
Exterior
Parking Features Door-Multi, Direct Access, Driveway, Garage
Garage Spaces 3.0
Garage Description 3.0
Pool Gas Heat, Private, Association
Community Features Biking, Dog Park, Foothills, Golf, Hiking, Valley
Utilities Available Natural Gas Available, Sewer Connected
Amenities Available Dog Park, Electricity, Gas, Golf Course, Horse Trail(s), Outdoor Cooking Area, Pool, Spa/Hot Tub, Tennis Court(s), Trail(s), Trash, Water
View Y/N Yes
View Golf Course, Mountain(s), Pool, Trees/Woods
Porch Rear Porch, Wood
Attached Garage Yes
Total Parking Spaces 3
Private Pool Yes
Building
Lot Description 0-1 Unit/Acre
Dwelling Type House
Faces East
Story 1
Entry Level One
Foundation Concrete Perimeter
Sewer Public Sewer
Water Public
Architectural Style Colonial
Level or Stories One
New Construction No
Schools
Elementary Schools Arcadia
Middle Schools Arcadia
High Schools Arcadia
School District Arcadia Unified
Others
HOA Fee Include Sewer
Senior Community No
Tax ID 5770029015
Security Features Fire Sprinkler System,Smoke Detector(s)
Acceptable Financing Contract
Listing Terms Contract
Special Listing Condition Standard

GET MORE INFORMATION
Marketing Director and Agent | License ID: 02122928






