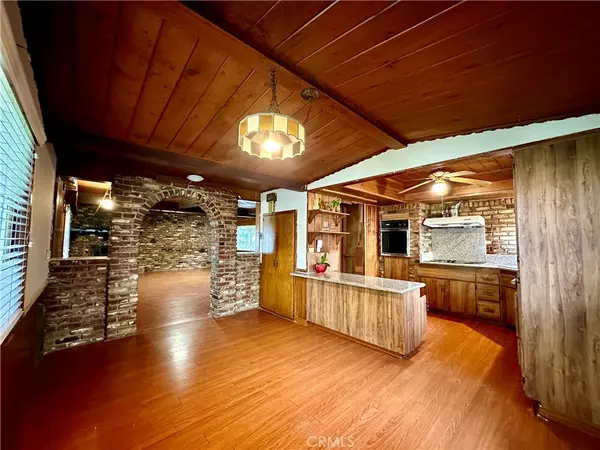Sally Lee
marketing@thewhipplegroup.com8,363 Sqft Lot
8,363 Sqft Lot
Key Details
Property Type Multi-Family
Sub Type Triplex
Listing Status Active
Purchase Type For Sale
MLS Listing ID AR24212672
HOA Y/N No
Year Built 1963
Lot Size 8,363 Sqft
Property Description
Unit A is approx. 1,305 rsf with 2 bed, 1.5 bath and its own 2 car garage. Laminated wood flooring throughout and new kitchen cooktop, garbage disposal, dishwasher, bathroom sink faucet, and shower head/faucet.
Unit B is approx. 1,273 rsf with 2 bed, 1.5 bath and its own 2 open car spaces. Laminated wood flooring first floor and carpet upstairs.
Unit C is approx. 1,522 rsf with 3 bed, 2 bath and its own 2 car garage. Laminated wood flooring first floor and carpet upstairs. New water heater, oven and range, and bathroom sink faucet/shower head.
Total approx. 4,100 sq ft, Lot size approx. 8,365 sq ft. Beautiful and large front yard, middle courtyard, and backyard with vegetation/fruits that adds to the property aesthetic and charm.
Each tenant has their own laundry hookups. 3 separate electricity meters. Each unit has their own water heater. 2 Car Garages with 2 spaces each and 2 Open Parking spaces. 6 total parking spaces.
Location
State CA
County Los Angeles
Area 605 - Arcadia
Zoning ARR3HY
Interior
Interior Features Ceiling Fan(s), Granite Counters
Heating Electric
Cooling Electric, Wall/Window Unit(s)
Flooring Carpet, Laminate
Fireplaces Type Living Room
Fireplace Yes
Appliance Dishwasher, Electric Cooktop, Electric Oven, Electric Range, Electric Water Heater, Disposal
Laundry Common Area, Electric Dryer Hookup, In Garage
Exterior
Parking Features Assigned
Garage Spaces 4.0
Garage Description 4.0
Fence Brick
Pool None
Community Features Biking, Curbs, Golf, Park, Street Lights, Sidewalks
Utilities Available Electricity Connected, Natural Gas Connected, Sewer Connected, Water Connected
View Y/N Yes
View Mountain(s), Trees/Woods
Roof Type Concrete,Tile
Accessibility Safe Emergency Egress from Home
Total Parking Spaces 6
Private Pool No
Building
Lot Description Front Yard, Garden, Landscaped
Story 2
Entry Level Two
Foundation Slab
Sewer Public Sewer
Water Public
Level or Stories Two
New Construction No
Others
Senior Community No
Tax ID 5779011006
Acceptable Financing Conventional, 1031 Exchange
Listing Terms Conventional, 1031 Exchange
Special Listing Condition Standard

GET MORE INFORMATION
Marketing Director and Agent | License ID: 02122928






