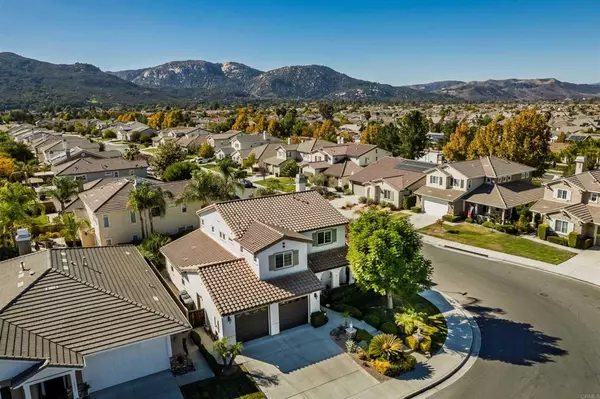
Sally Lee
marketing@thewhipplegroup.com3 Beds
3 Baths
2,426 SqFt
3 Beds
3 Baths
2,426 SqFt
OPEN HOUSE
Sat Nov 23, 1:00pm - 4:00pm
Sun Nov 24, 1:00pm - 4:00pm
Key Details
Property Type Single Family Home
Sub Type Single Family Residence
Listing Status Active
Purchase Type For Sale
Square Footage 2,426 sqft
Price per Sqft $327
MLS Listing ID NDP2410099
Bedrooms 3
Full Baths 2
Half Baths 1
Condo Fees $53
HOA Fees $53/mo
HOA Y/N Yes
Year Built 2008
Lot Size 5,662 Sqft
Property Description
Location
State CA
County Riverside
Area Srcar - Southwest Riverside County
Zoning R-1:SINGLE FAM-RES
Rooms
Main Level Bedrooms 1
Interior
Interior Features Breakfast Bar, Built-in Features, Separate/Formal Dining Room, Eat-in Kitchen, Granite Counters, High Ceilings, Living Room Deck Attached, Open Floorplan, Recessed Lighting, Entrance Foyer, Primary Suite, Walk-In Closet(s)
Heating Forced Air, Natural Gas
Cooling Central Air, Dual
Flooring Carpet, Tile, Wood
Fireplaces Type Family Room
Fireplace Yes
Appliance Double Oven, Dishwasher, Gas Cooktop, Disposal, Microwave, Refrigerator, Water Heater
Laundry Washer Hookup, Gas Dryer Hookup, Inside, Laundry Room, Upper Level
Exterior
Garage Driveway, Garage
Garage Spaces 3.0
Garage Description 3.0
Pool Community, Association
Community Features Curbs, Sidewalks, Pool
Amenities Available Clubhouse, Fitness Center, Fire Pit, Management, Barbecue, Picnic Area, Pool, Pets Allowed, Spa/Hot Tub, Trail(s)
View Y/N Yes
View Mountain(s)
Porch Concrete, Covered, Front Porch, Open, Patio
Attached Garage Yes
Total Parking Spaces 5
Private Pool No
Building
Lot Description Corner Lot, Front Yard, Lawn, Landscaped, Level, Street Level, Yard
Story 2
Entry Level Two
Level or Stories Two
Schools
School District Temecula Unified
Others
HOA Name Avalon mgmt
Senior Community No
Tax ID 962470053
Acceptable Financing Cash, Conventional, FHA, VA Loan
Listing Terms Cash, Conventional, FHA, VA Loan
Special Listing Condition Standard

GET MORE INFORMATION

Marketing Director and Agent | License ID: 02122928






