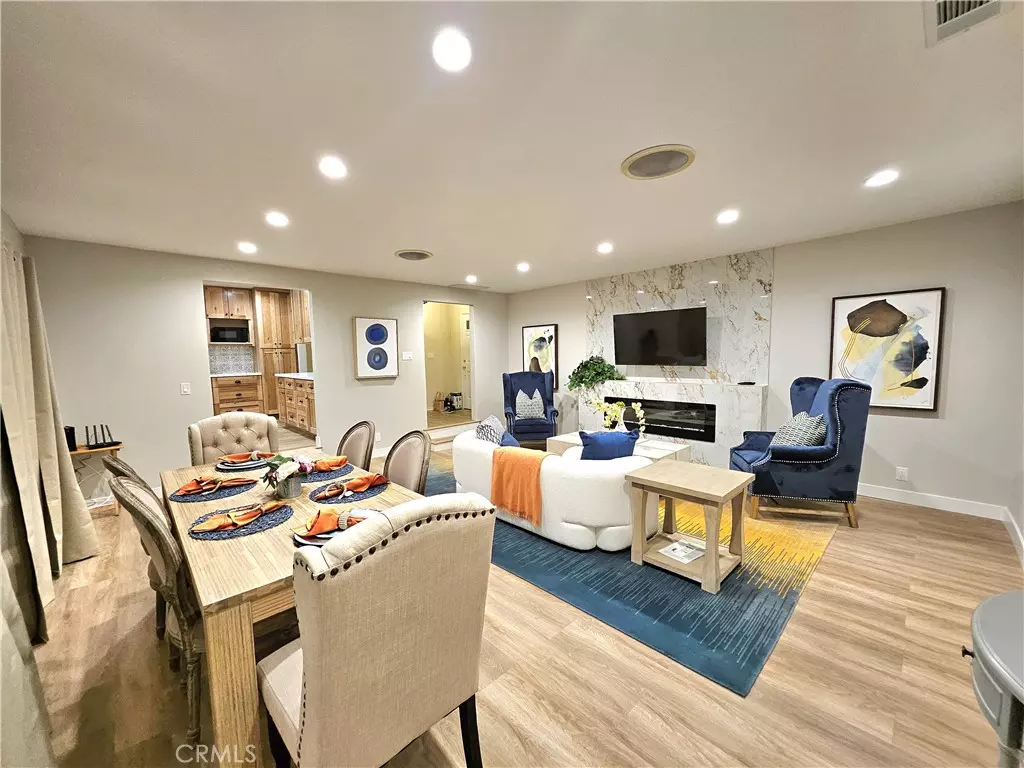Sally Lee
marketing@thewhipplegroup.com3 Beds
3 Baths
1,855 SqFt
3 Beds
3 Baths
1,855 SqFt
Key Details
Property Type Single Family Home
Sub Type Single Family Residence
Listing Status Active
Purchase Type For Rent
Square Footage 1,855 sqft
MLS Listing ID AR24244701
Bedrooms 3
Full Baths 3
HOA Y/N No
Year Built 1951
Lot Size 5,466 Sqft
Property Description
The newly remodeled kitchen is a chef’s delight, complete with brand-new, high-end appliances, including a sleek stove, dishwasher, and refrigerator. The elegantly designed electrical fireplace in the living area creates a cozy ambiance, perfect for family gatherings or quiet evenings. Complementing the luxurious interior is brand-new flooring throughout, ensuring a modern and stylish aesthetic. The attached garage, conveniently accessible from the living room, adds to the overall convenience and functionality of the home.
Located in a prime area, this property is just moments from popular shopping destinations, transportation options, and an array of dining experiences, including the well-known 99 Ranch Market and Vons Supermarket. Embrace the vibrant community and enjoy easy access to all the amenities and conveniences you could ever need, making this home the perfect sanctuary for modern living.
Location
State CA
County Los Angeles
Area 605 - Arcadia
Rooms
Main Level Bedrooms 3
Interior
Interior Features Separate/Formal Dining Room, Furnished
Heating Central
Cooling Central Air
Flooring Wood
Fireplaces Type Living Room
Furnishings Furnished
Fireplace Yes
Appliance 6 Burner Stove, Dishwasher, Disposal, Gas Range, Microwave, Refrigerator
Laundry Laundry Room
Exterior
Parking Features Driveway, Garage, Garage Faces Side
Garage Spaces 2.0
Garage Description 2.0
Pool None
Community Features Street Lights, Sidewalks
View Y/N Yes
View Neighborhood
Attached Garage Yes
Total Parking Spaces 2
Private Pool No
Building
Lot Description 0-1 Unit/Acre
Dwelling Type House
Story 1
Entry Level One
Sewer Public Sewer
Water Public
Level or Stories One
New Construction No
Schools
School District Temple City Unified
Others
Pets Allowed No
Senior Community No
Tax ID 5383027012
Special Listing Condition Standard
Pets Allowed No

GET MORE INFORMATION
Marketing Director and Agent | License ID: 02122928






