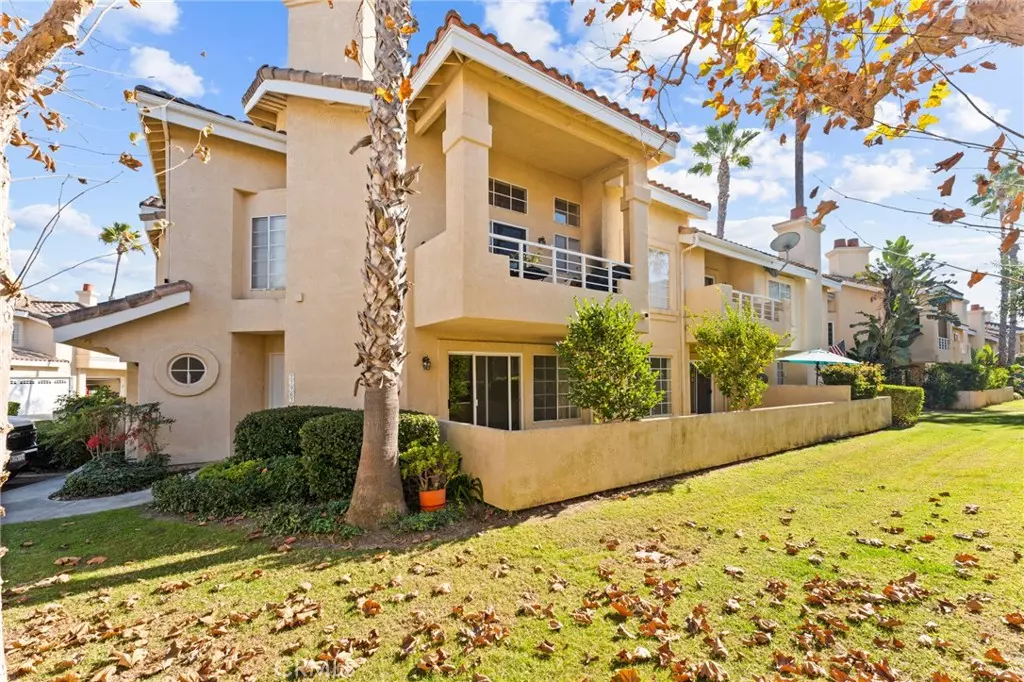Sally Lee
marketing@thewhipplegroup.com2 Beds
2 Baths
1,113 SqFt
2 Beds
2 Baths
1,113 SqFt
Key Details
Property Type Condo
Sub Type Condominium
Listing Status Active
Purchase Type For Rent
Square Footage 1,113 sqft
Subdivision Del Prado Builder I (Dp)
MLS Listing ID OC24248222
Bedrooms 2
Full Baths 1
Three Quarter Bath 1
Construction Status Turnkey
HOA Y/N Yes
Year Built 1989
Property Description
Location
State CA
County Orange
Area Lnlak - Lake Area
Rooms
Main Level Bedrooms 2
Interior
Interior Features Separate/Formal Dining Room, Open Floorplan, Pantry, Quartz Counters, All Bedrooms Down, Bedroom on Main Level, Main Level Primary, Walk-In Closet(s)
Heating Central
Cooling Central Air
Flooring Laminate
Fireplaces Type Dining Room, Kitchen, Living Room
Furnishings Unfurnished
Fireplace Yes
Appliance Dishwasher, Disposal, Gas Range, Microwave
Laundry In Garage
Exterior
Garage Spaces 2.0
Garage Description 2.0
Fence Stucco Wall
Pool Community, Association
Community Features Suburban, Pool
Amenities Available Pool, Spa/Hot Tub
View Y/N Yes
View Neighborhood
Porch Concrete, Patio
Attached Garage Yes
Total Parking Spaces 2
Private Pool No
Building
Dwelling Type House
Story 1
Entry Level One
Sewer Public Sewer
Water Public
Level or Stories One
New Construction No
Construction Status Turnkey
Schools
School District Capistrano Unified
Others
Pets Allowed Breed Restrictions, Cats OK, Dogs OK, Number Limit, Size Limit, Yes
Senior Community No
Tax ID 93930392
Security Features Carbon Monoxide Detector(s),Smoke Detector(s)
Special Listing Condition Standard
Pets Allowed Breed Restrictions, Cats OK, Dogs OK, Number Limit, Size Limit, Yes

GET MORE INFORMATION
Marketing Director and Agent | License ID: 02122928






