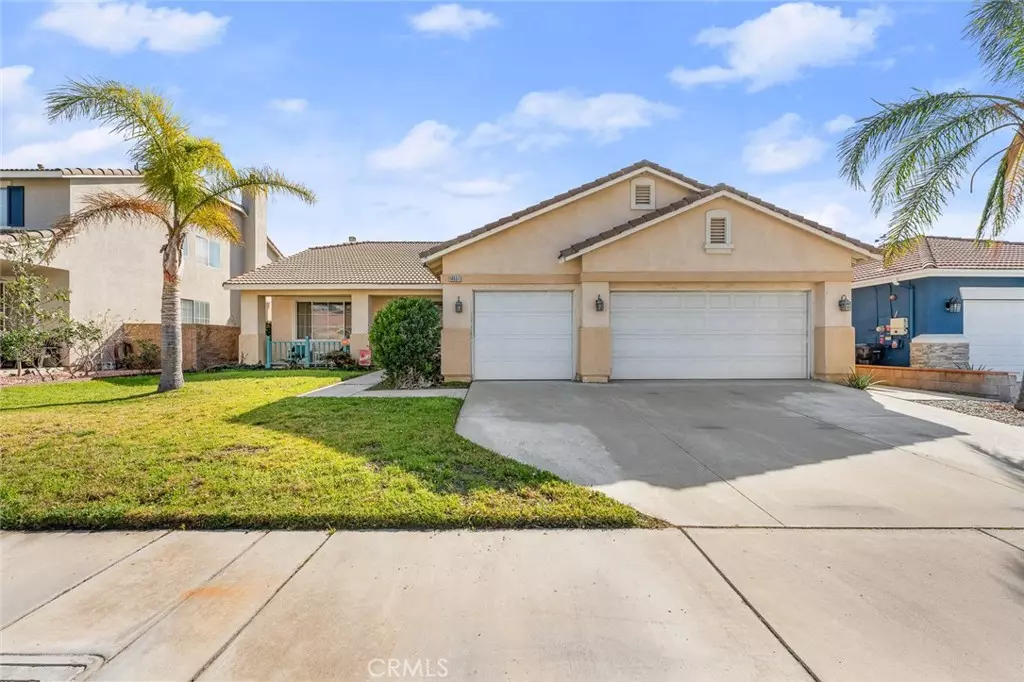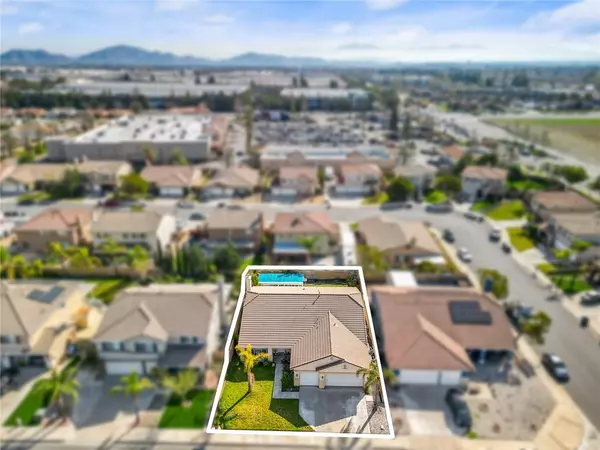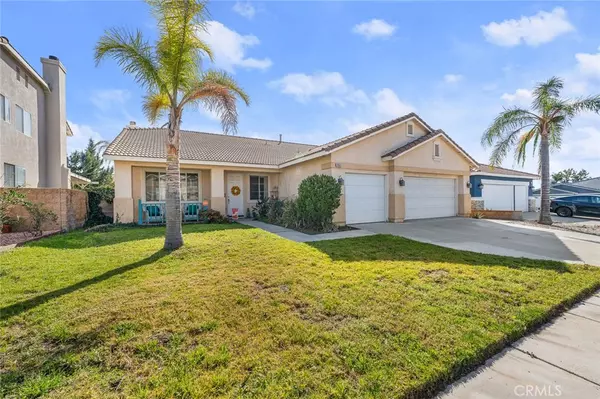Natalie Miranda
marketing@thewhipplegroup.com3 Beds
2 Baths
2,398 SqFt
3 Beds
2 Baths
2,398 SqFt
OPEN HOUSE
Sat Feb 22, 11:00am - 3:00pm
Key Details
Property Type Single Family Home
Sub Type Single Family Residence
Listing Status Active
Purchase Type For Sale
Square Footage 2,398 sqft
Price per Sqft $302
MLS Listing ID IG25038180
Bedrooms 3
Full Baths 2
HOA Y/N No
Year Built 1998
Lot Size 7,200 Sqft
Property Sub-Type Single Family Residence
Property Description
Featuring two great rooms, a walk-in pantry, and a 3-car garage, this home provides plenty of space to live and entertain. It also includes a new AC unit, new water heater, new microwave, new ceiling fans, a refrigerator, and a dishwasher—making it move-in ready with just a little light TLC to make it your own.
Located in a prime Fontana neighborhood, this home offers top-rated schools, convenience, and great potential. Don't miss out—schedule your showing today!
Location
State CA
County San Bernardino
Area 264 - Fontana
Rooms
Main Level Bedrooms 3
Interior
Interior Features All Bedrooms Down
Heating Central
Cooling Central Air
Fireplaces Type Family Room
Inclusions refrigerator, dishwasher, stove, Microwave
Fireplace Yes
Laundry Electric Dryer Hookup, Gas Dryer Hookup, Laundry Room
Exterior
Garage Spaces 3.0
Garage Description 3.0
Pool None
Community Features Street Lights, Sidewalks
View Y/N No
View None
Attached Garage Yes
Total Parking Spaces 3
Private Pool No
Building
Lot Description 0-1 Unit/Acre
Dwelling Type House
Story 1
Entry Level One
Sewer Public Sewer
Water Public
Level or Stories One
New Construction No
Schools
School District Chaffey Joint Union High
Others
Senior Community No
Tax ID 0228751400000
Acceptable Financing Cash, Cash to New Loan, Conventional, Fannie Mae
Listing Terms Cash, Cash to New Loan, Conventional, Fannie Mae
Special Listing Condition Standard

GET MORE INFORMATION
Marketing Director and Agent | License ID: 02122928






