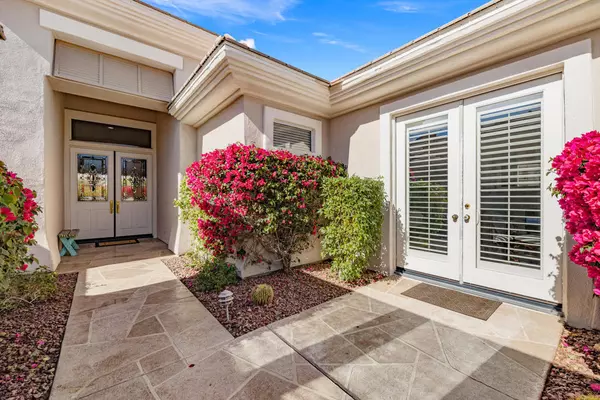Natalie Miranda
marketing@thewhipplegroup.com3 Beds
3 Baths
2,408 SqFt
3 Beds
3 Baths
2,408 SqFt
Key Details
Property Type Single Family Home
Sub Type Single Family Residence
Listing Status Active
Purchase Type For Sale
Square Footage 2,408 sqft
Price per Sqft $273
Subdivision Sun City
MLS Listing ID 219125176DA
Bedrooms 3
Full Baths 3
Condo Fees $374
HOA Fees $374/mo
HOA Y/N Yes
Year Built 2000
Lot Size 0.280 Acres
Property Sub-Type Single Family Residence
Property Description
Location
State CA
County Riverside
Area 307 - Sun City
Interior
Heating Forced Air
Flooring Carpet, Tile
Inclusions Washer, dryer, refrigerator as is.
Fireplace No
Appliance Dishwasher, Refrigerator
Exterior
Parking Features Driveway, Golf Cart Garage, Side By Side
Garage Spaces 2.0
Garage Description 2.0
Fence Block
Community Features Golf, Gated
Amenities Available Billiard Room, Clubhouse, Controlled Access, Fitness Center, Golf Course, Game Room, Meeting/Banquet/Party Room, Playground, Pet Restrictions, Tennis Court(s), Cable TV
View Y/N No
Attached Garage Yes
Total Parking Spaces 4
Private Pool No
Building
Lot Description Corner Lot, Drip Irrigation/Bubblers, Planned Unit Development
Story 1
Entry Level One
Level or Stories One
New Construction No
Others
HOA Name Sun City Palm Desert Community Association
Senior Community Yes
Tax ID 752190072
Security Features Gated Community,24 Hour Security
Acceptable Financing Cash, Conventional, FHA, VA Loan
Listing Terms Cash, Conventional, FHA, VA Loan
Special Listing Condition Standard
Virtual Tour https://app.cloudpano.com/tours/7Buj4YlhC?mls=1

GET MORE INFORMATION
Marketing Director and Agent | License ID: 02122928






