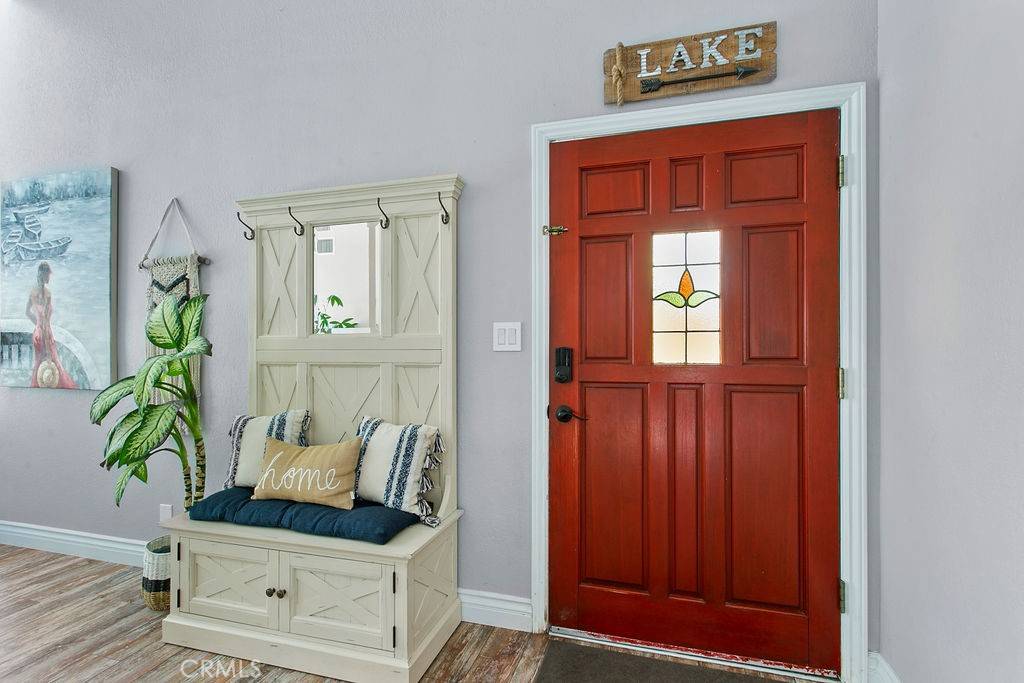Natalie Miranda
marketing@thewhipplegroup.com3 Beds
2 Baths
1,677 SqFt
3 Beds
2 Baths
1,677 SqFt
Key Details
Property Type Single Family Home
Sub Type Single Family Residence
Listing Status Active
Purchase Type For Rent
Square Footage 1,677 sqft
Subdivision Garden Homes (Gh)
MLS Listing ID OC25125247
Bedrooms 3
Full Baths 2
HOA Y/N Yes
Rental Info 12 Months
Year Built 1970
Lot Size 8,899 Sqft
Property Sub-Type Single Family Residence
Property Description
Location
State CA
County Orange
Area Ls - Lake Forest South
Rooms
Other Rooms Gazebo
Main Level Bedrooms 3
Interior
Interior Features Ceiling Fan(s), Cathedral Ceiling(s), Separate/Formal Dining Room, Open Floorplan, Attic
Heating Central, Forced Air, Fireplace(s), Natural Gas
Cooling Central Air
Flooring Tile, Vinyl
Fireplaces Type Living Room
Inclusions Washer, dryer, refrigerator, office TV, and outdoor gazebo TV included without warranty. HOA and pool service included.
Furnishings Unfurnished
Fireplace Yes
Appliance Dishwasher, Electric Range, Disposal, Microwave, Refrigerator, Water Heater, Dryer, Washer
Laundry In Garage
Exterior
Parking Features Driveway, Garage
Garage Spaces 2.0
Garage Description 2.0
Fence Chain Link, Wood
Pool Community, Filtered, In Ground, Private, Solar Heat, Association
Community Features Curbs, Gutter(s), Storm Drain(s), Street Lights, Sidewalks, Park, Pool
Utilities Available Cable Available, Electricity Available, Natural Gas Available, Phone Available, Sewer Connected, Water Available
Amenities Available Fitness Center, Pickleball, Pool, Spa/Hot Tub, Tennis Court(s)
View Y/N Yes
View Lake, Neighborhood
Roof Type Asphalt,Composition
Accessibility No Stairs
Porch Deck, Open, Patio
Total Parking Spaces 2
Private Pool Yes
Building
Lot Description Cul-De-Sac, Near Park, Near Public Transit
Dwelling Type House
Story 1
Entry Level One
Foundation Slab
Sewer Public Sewer
Water Public
Level or Stories One
Additional Building Gazebo
New Construction No
Schools
School District Saddleback Valley Unified
Others
Pets Allowed Breed Restrictions, Dogs OK, Number Limit, Size Limit
Senior Community No
Tax ID 61728109
Security Features Carbon Monoxide Detector(s),Smoke Detector(s)
Acceptable Financing Conventional
Listing Terms Conventional
Special Listing Condition Standard
Pets Allowed Breed Restrictions, Dogs OK, Number Limit, Size Limit

GET MORE INFORMATION
Marketing Director | License ID: 02122928






