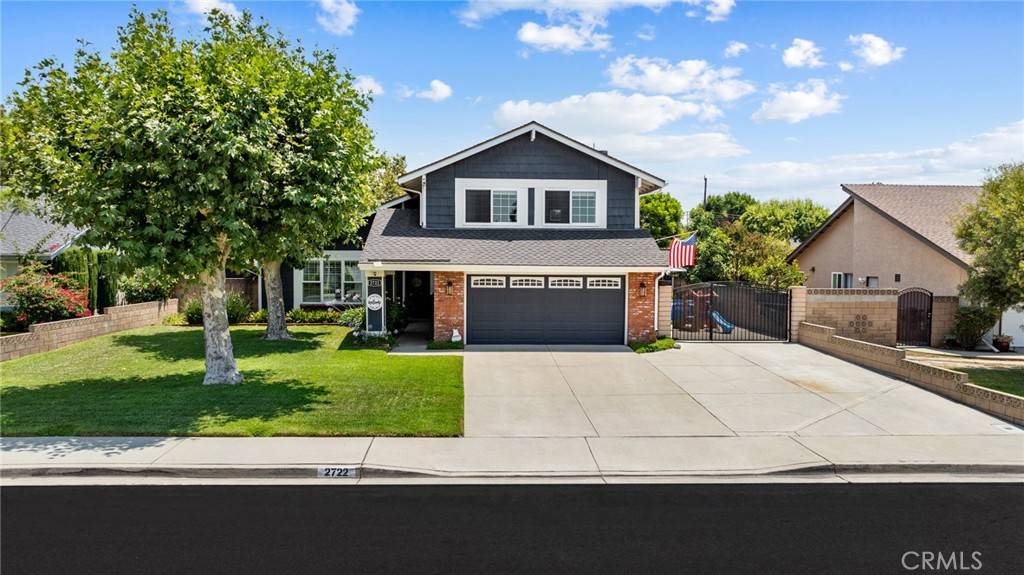Natalie Miranda
marketing@thewhipplegroup.com4 Beds
3 Baths
2,162 SqFt
4 Beds
3 Baths
2,162 SqFt
Key Details
Property Type Single Family Home
Sub Type Single Family Residence
Listing Status Active
Purchase Type For Sale
Square Footage 2,162 sqft
Price per Sqft $462
MLS Listing ID SW25158629
Bedrooms 4
Full Baths 2
Half Baths 1
Construction Status Updated/Remodeled,Turnkey
HOA Y/N No
Year Built 1979
Lot Size 7,501 Sqft
Property Sub-Type Single Family Residence
Property Description
Location
State CA
County Los Angeles
Area 684 - La Verne
Rooms
Other Rooms Shed(s)
Interior
Interior Features Breakfast Bar, Built-in Features, Breakfast Area, Ceiling Fan(s), Crown Molding, Cathedral Ceiling(s), Separate/Formal Dining Room, Granite Counters, High Ceilings, Open Floorplan, Pantry, Paneling/Wainscoting, Recessed Lighting, Storage, Two Story Ceilings, All Bedrooms Up, Primary Suite, Walk-In Pantry, Walk-In Closet(s)
Heating Central
Cooling Central Air
Flooring Carpet, Tile, Vinyl
Fireplaces Type Family Room, Gas, Wood Burning
Inclusions Built-in Double Ovens, Built-in Stove Top, Curtains/Drapes; All Window Coverings, Tuff Shed Storage Shed, Ceiling Hanging Racks in Garage, All Light Fixtures and Ceiling Fan, Intex 10' Round Above Ground Pool, Ring Doorbell
Fireplace Yes
Appliance Built-In Range, Double Oven, Dishwasher, Electric Oven, Gas Cooktop, Disposal, Microwave, Water Heater
Laundry In Garage
Exterior
Exterior Feature Awning(s)
Parking Features Direct Access, Door-Single, Driveway, Driveway Up Slope From Street, Garage Faces Front, Garage, Pull-through, RV Potential, RV Gated, RV Access/Parking
Garage Spaces 2.0
Garage Description 2.0
Fence Block, Wrought Iron
Pool Above Ground, Private
Community Features Curbs, Storm Drain(s), Street Lights, Suburban, Sidewalks
Utilities Available Electricity Available, Sewer Available, Water Available
View Y/N Yes
View Hills, Mountain(s), Neighborhood
Porch Front Porch, Open, Patio, Porch
Total Parking Spaces 2
Private Pool Yes
Building
Lot Description 0-1 Unit/Acre, Back Yard, Front Yard, Lawn, Landscaped
Dwelling Type House
Story 2
Entry Level Two
Sewer Public Sewer
Water Public
Level or Stories Two
Additional Building Shed(s)
New Construction No
Construction Status Updated/Remodeled,Turnkey
Schools
Middle Schools Ramona
High Schools Bonita
School District Bonita Unified
Others
Senior Community No
Tax ID 8391021065
Acceptable Financing Cash, Cash to New Loan, Conventional, FHA, Submit, VA Loan
Listing Terms Cash, Cash to New Loan, Conventional, FHA, Submit, VA Loan
Special Listing Condition Standard
Virtual Tour https://youtu.be/JvnxjoWsm3M

GET MORE INFORMATION
Marketing Director | License ID: 02122928






