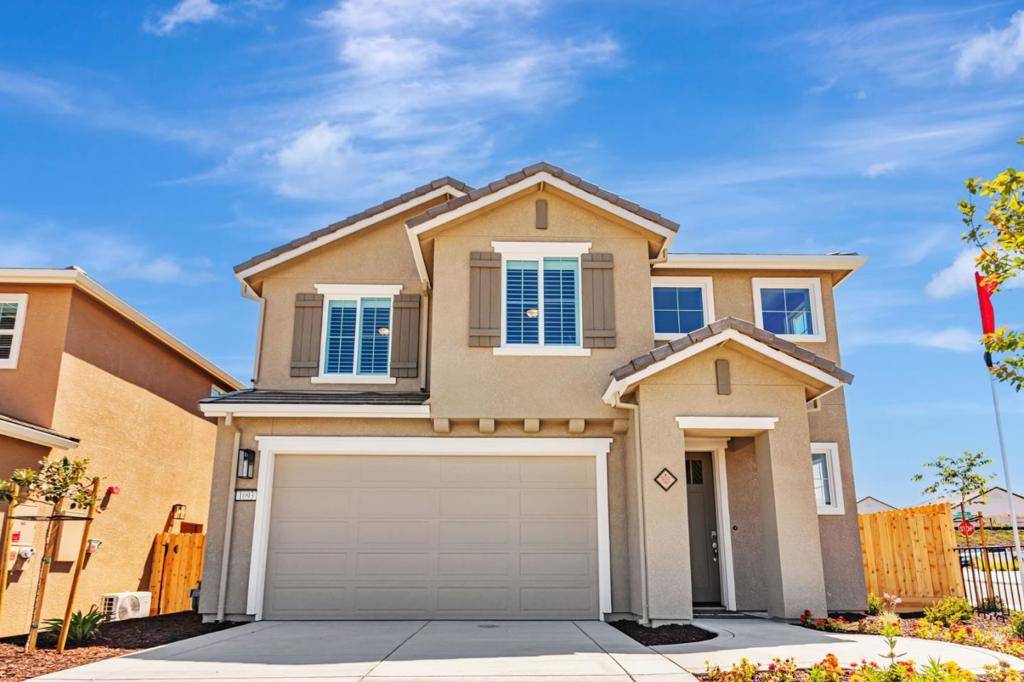Natalie Miranda
marketing@thewhipplegroup.com5 Beds
3 Baths
2,185 SqFt
5 Beds
3 Baths
2,185 SqFt
Key Details
Property Type Single Family Home
Sub Type Single Family Residence
Listing Status Active
Purchase Type For Sale
Square Footage 2,185 sqft
Price per Sqft $368
MLS Listing ID ML82015047
Bedrooms 5
Full Baths 3
HOA Y/N No
Year Built 2025
Lot Size 4,038 Sqft
Property Sub-Type Single Family Residence
Property Description
Location
State CA
County San Benito
Area 699 - Not Defined
Zoning Residential
Interior
Heating Central
Cooling Central Air
Flooring Carpet, Laminate
Fireplace No
Exterior
Garage Spaces 2.0
Garage Description 2.0
View Y/N No
Roof Type Tile
Total Parking Spaces 2
Building
Faces West
Foundation Slab
Sewer Public Sewer
Water Public
New Construction No
Schools
Middle Schools Other
High Schools San Benito
School District Other
Others
Tax ID 025680053000
Acceptable Financing Cal Vet Loan, FHA, USDA Loan, VA Loan
Listing Terms Cal Vet Loan, FHA, USDA Loan, VA Loan

GET MORE INFORMATION
Marketing Director | License ID: 02122928






