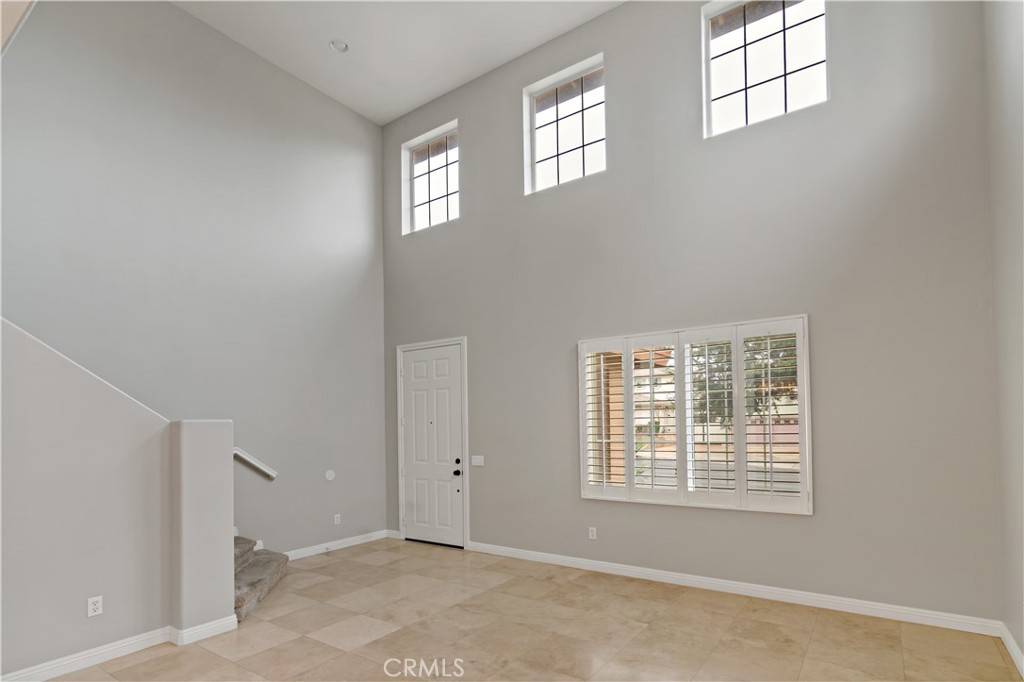Natalie Miranda
marketing@thewhipplegroup.com3 Beds
3 Baths
2,365 SqFt
3 Beds
3 Baths
2,365 SqFt
Key Details
Property Type Single Family Home
Sub Type Single Family Residence
Listing Status Active
Purchase Type For Rent
Square Footage 2,365 sqft
MLS Listing ID IV25159196
Bedrooms 3
Full Baths 2
Half Baths 1
Construction Status Updated/Remodeled,Turnkey
HOA Y/N No
Rental Info 12 Months
Year Built 2000
Lot Size 7,405 Sqft
Property Sub-Type Single Family Residence
Property Description
Welcome to 1472 Pinewood Dr., nestled in the exclusive and highly sought-after Chase Ranch community of Corona. This stunning two-story home offers 2,365 square feet of well-designed living space with 3 spacious bedrooms, 3 bathrooms, and a built-in office that was originally the 4th bedroom. Step inside to soaring ceilings, elegant travertine flooring downstairs, plush carpet upstairs, and thoughtful details throughout, including crown moulding, plantation shutters, and ceiling fans. The formal living and dining rooms are perfect for entertaining, while the upgraded kitchen features custom cabinetry, quartz countertops, under-cabinet lighting, stainless steel appliances, a pantry closet, and an open flow to the large family room, complete with a custom fireplace and built-in cabinetry. Upstairs, the master suite is a true retreat with a luxurious ensuite bath featuring a soaking tub, separate shower, double sinks, and a generous walk-in closet. The secondary bedrooms share a well-appointed bath, and the built-in office provides a perfect work-from-home solution. The laundry room is conveniently located upstairs with upper/lower cabinets and a wash sink. Enjoy outdoor living in the entertainer's backyard with a covered patio—ideal for summer BBQs—and added storage with a backyard shed. Additional highlights include a three-car garage, oversized driveway, water softener system, and landlord-owned solar.(ask about the solar power addendum). Located within walking distance to Orange Elementary and just minutes from parks, shopping, top-rated schools, and the freeway, this home offers the perfect combination of comfort and convenience. NO HOA! Don't miss out—this beautiful home won't last long! Call and Schedule your appointment today and see all it has to offer.
Location
State CA
County Riverside
Area 248 - Corona
Rooms
Other Rooms Shed(s)
Interior
Interior Features Breakfast Bar, Separate/Formal Dining Room, High Ceilings, Quartz Counters, Recessed Lighting, All Bedrooms Up, Walk-In Closet(s)
Heating Central
Cooling Central Air
Flooring Carpet, Tile
Fireplaces Type Family Room
Inclusions Landscaping Maintenance
Furnishings Unfurnished
Fireplace Yes
Appliance Dishwasher, Free-Standing Range, Disposal, Gas Range, Microwave, Water Softener, Water To Refrigerator, Water Heater
Laundry Washer Hookup, Gas Dryer Hookup, Inside, Laundry Room, Upper Level
Exterior
Parking Features Door-Multi, Direct Access, Driveway, Driveway Up Slope From Street, Garage Faces Front, Garage, Garage Door Opener
Garage Spaces 3.0
Garage Description 3.0
Fence Average Condition, Block
Pool None
Community Features Curbs, Gutter(s), Storm Drain(s), Street Lights, Suburban, Sidewalks
Utilities Available Cable Available, Electricity Connected, Natural Gas Connected, Phone Available, Sewer Connected, Water Connected
View Y/N No
View None
Roof Type Clay,Concrete,Tile
Porch Concrete, Covered, Patio
Total Parking Spaces 7
Private Pool No
Building
Lot Description Back Yard, Front Yard, Sprinklers In Rear, Sprinklers In Front, Lawn, Landscaped, Sprinklers Timer
Dwelling Type House
Faces Northwest
Story 2
Entry Level Two
Sewer Public Sewer
Water Public
Architectural Style Traditional
Level or Stories Two
Additional Building Shed(s)
New Construction No
Construction Status Updated/Remodeled,Turnkey
Schools
Elementary Schools Orange
Middle Schools Citrus
High Schools Santiago
School District Corona-Norco Unified
Others
Pets Allowed Call
Senior Community No
Tax ID 108481014
Security Features Carbon Monoxide Detector(s),Smoke Detector(s)
Acceptable Financing Conventional
Listing Terms Conventional
Special Listing Condition Standard
Pets Allowed Call

GET MORE INFORMATION
Marketing Director | License ID: 02122928






