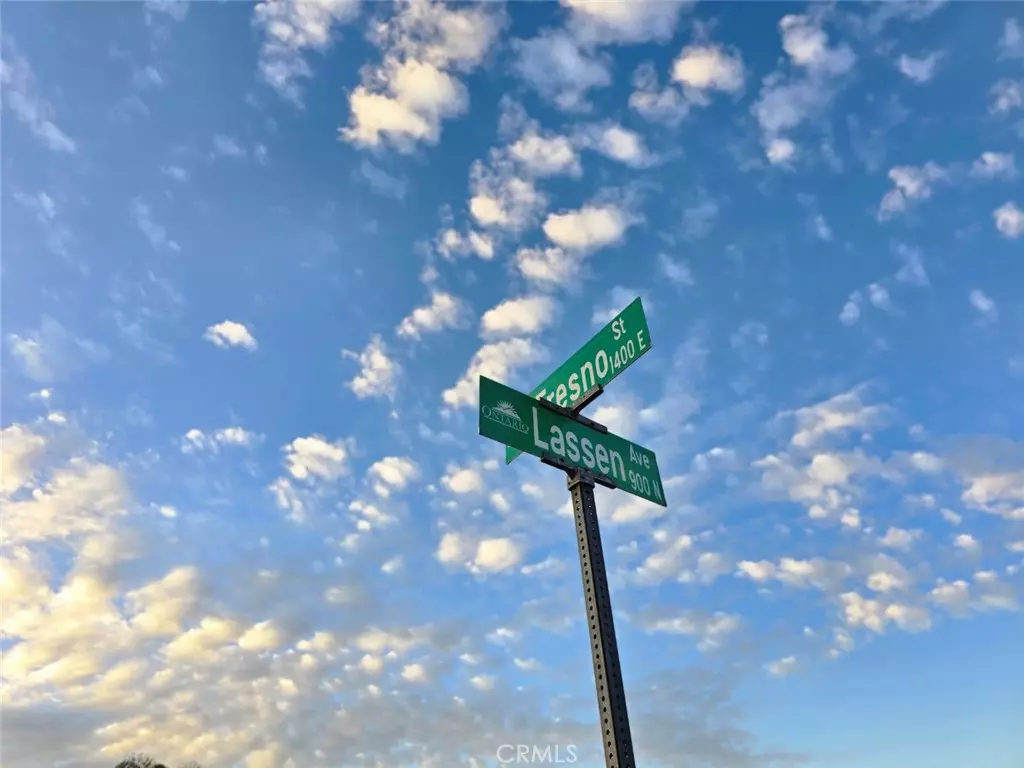Natalie Miranda
marketing@thewhipplegroup.com4 Beds
2 Baths
1,200 SqFt
4 Beds
2 Baths
1,200 SqFt
Key Details
Property Type Multi-Family
Sub Type Duplex
Listing Status Active
Purchase Type For Sale
Square Footage 1,200 sqft
Price per Sqft $770
MLS Listing ID IV25168322
Bedrooms 4
Full Baths 2
Construction Status Building Permit
HOA Y/N No
Year Built 1964
Lot Size 7,200 Sqft
Property Sub-Type Duplex
Property Description
Location
State CA
County San Bernardino
Area 686 - Ontario
Rooms
Other Rooms Guest House, Two On A Lot
Main Level Bedrooms 6
Interior
Interior Features Block Walls, Crown Molding, Eat-in Kitchen, Granite Counters, Quartz Counters, All Bedrooms Down, Workshop
Heating Central, Natural Gas
Cooling Central Air, Attic Fan
Fireplaces Type None
Fireplace No
Appliance Free-Standing Range, Disposal, Gas Oven, Gas Range, Microwave, Refrigerator, Range Hood, Tankless Water Heater
Laundry Outside
Exterior
Parking Features Driveway
Fence Block
Pool None
Community Features Storm Drain(s), Street Lights, Suburban, Sidewalks
Utilities Available Cable Available, Electricity Connected, Natural Gas Connected, Sewer Connected, Water Connected
View Y/N Yes
View Mountain(s)
Roof Type Composition
Accessibility Parking
Porch Open, Patio
Total Parking Spaces 8
Private Pool No
Building
Lot Description 0-1 Unit/Acre, Corner Lot, Drip Irrigation/Bubblers, Front Yard, Sprinklers In Rear, Sprinklers In Front, Landscaped, Sprinklers Timer, Sprinkler System
Dwelling Type Duplex
Faces North
Story 1
Entry Level One
Foundation Slab
Sewer Sewer Tap Paid
Water Public
Architectural Style Ranch
Level or Stories One
Additional Building Guest House, Two On A Lot
New Construction No
Construction Status Building Permit
Schools
Elementary Schools Call District
Middle Schools Call District
High Schools Ontario
School District Ontario-Montclair
Others
Senior Community No
Tax ID 0110424070000
Acceptable Financing Cash to New Loan, Conventional, FHA, Fannie Mae, Freddie Mac, Government Loan, VA Loan
Listing Terms Cash to New Loan, Conventional, FHA, Fannie Mae, Freddie Mac, Government Loan, VA Loan
Special Listing Condition Standard

GET MORE INFORMATION
Marketing Director | License ID: 02122928






