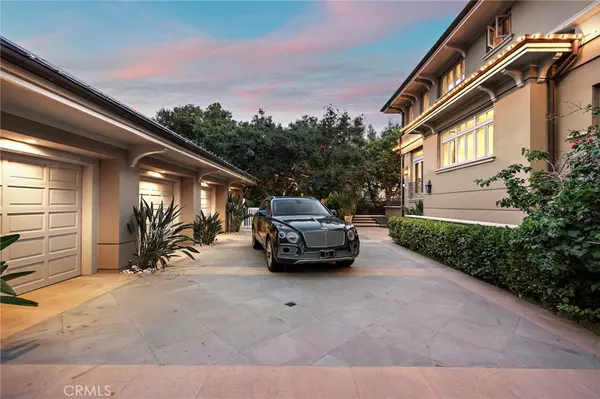Natalie Miranda
marketing@thewhipplegroup.com4 Beds
6 Baths
9,630 SqFt
4 Beds
6 Baths
9,630 SqFt
Key Details
Property Type Single Family Home
Sub Type Single Family Residence
Listing Status Active
Purchase Type For Sale
Square Footage 9,630 sqft
Price per Sqft $672
Subdivision Woods (Wds)
MLS Listing ID OC25177950
Bedrooms 4
Full Baths 5
Condo Fees $355
Construction Status Turnkey
HOA Fees $355/mo
HOA Y/N Yes
Year Built 1997
Lot Size 1.100 Acres
Property Sub-Type Single Family Residence
Property Description
Location
State CA
County Orange
Area Cc - Coto De Caza
Rooms
Main Level Bedrooms 1
Interior
Interior Features Balcony, Breakfast Area, Ceiling Fan(s), Crown Molding, Cathedral Ceiling(s), Coffered Ceiling(s), Separate/Formal Dining Room, Eat-in Kitchen, Granite Counters, High Ceilings, Pantry, Recessed Lighting, Storage, Two Story Ceilings, Bedroom on Main Level, Entrance Foyer, Primary Suite, Walk-In Pantry, Walk-In Closet(s)
Heating Central
Cooling Central Air
Flooring Stone, Tile, Wood
Fireplaces Type Dining Room, Living Room, Primary Bedroom
Fireplace Yes
Appliance 6 Burner Stove, Built-In Range, Dishwasher, Disposal, Gas Oven, Microwave, Refrigerator, Range Hood, Vented Exhaust Fan, Water Heater
Laundry Inside, Laundry Room
Exterior
Exterior Feature Barbecue, Koi Pond, Lighting, Rain Gutters
Parking Features Driveway, Garage, Gated
Garage Spaces 4.0
Garage Description 4.0
Fence Wrought Iron
Pool In Ground, Private
Community Features Biking, Hiking, Horse Trails, Park, Sidewalks, Gated
Utilities Available Cable Available, Electricity Connected, Natural Gas Connected, Phone Available, Sewer Connected, Water Connected
Amenities Available Sport Court, Maintenance Grounds, Horse Trail(s), Outdoor Cooking Area, Playground, Trail(s)
View Y/N Yes
View Trees/Woods
Roof Type Slate
Accessibility Accessible Elevator Installed
Porch Concrete, Patio
Total Parking Spaces 8
Private Pool Yes
Building
Lot Description 0-1 Unit/Acre, Back Yard, Lot Over 40000 Sqft, Sprinklers Timer, Sprinkler System
Dwelling Type House
Story 3
Entry Level Three Or More
Sewer Public Sewer
Water Public
Level or Stories Three Or More
New Construction No
Construction Status Turnkey
Schools
Elementary Schools Wagon Wheel
Middle Schools Las Flores
High Schools Tesoro
School District Capistrano Unified
Others
HOA Name CZ Master
Senior Community No
Tax ID 78808101
Security Features Carbon Monoxide Detector(s),Gated Community,Gated with Attendant,24 Hour Security,Smoke Detector(s)
Acceptable Financing Cash, Cash to Existing Loan, Cash to New Loan, Conventional, 1031 Exchange, FHA, Fannie Mae, Freddie Mac, VA Loan
Listing Terms Cash, Cash to Existing Loan, Cash to New Loan, Conventional, 1031 Exchange, FHA, Fannie Mae, Freddie Mac, VA Loan
Special Listing Condition Standard

GET MORE INFORMATION
Marketing Director | License ID: 02122928






