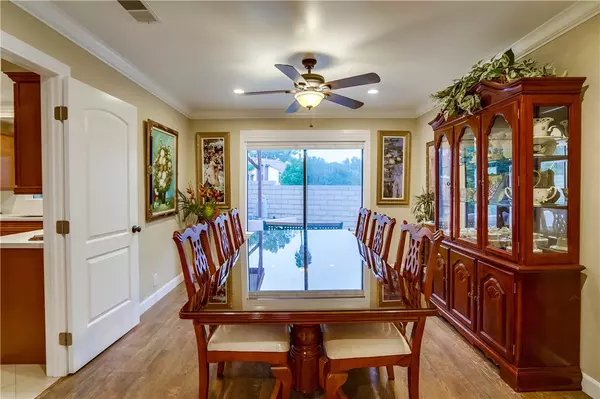$1,010,000
$999,000
1.1%For more information regarding the value of a property, please contact us for a free consultation.
4 Beds
3 Baths
2,758 SqFt
SOLD DATE : 11/10/2020
Key Details
Sold Price $1,010,000
Property Type Single Family Home
Sub Type Single Family Residence
Listing Status Sold
Purchase Type For Sale
Square Footage 2,758 sqft
Price per Sqft $366
MLS Listing ID SB20181670
Sold Date 11/10/20
Bedrooms 4
Full Baths 3
HOA Y/N No
Year Built 1978
Lot Size 10,890 Sqft
Property Description
Beautifully remodeled home with 4 bedrooms, 3 baths, 2,758sqft Living Space, and 3-car attached garage on 10,703sqft Corner Lot! Two-story home with breathtaking finished facade w/ premium Stone columns/chimney, stucco, garage doors/gates, sprinkle/light system, fruit trees. Spanish tile roof completely refinished. Stamped Concrete driveway/walkway leads to Double Door entrance, opening to the spacious living room with Cathedral Ceiling & gas chimney w/ Granite surround. The spacious kitchen has new cabinets, Quartz Countertops, & Stainless Steel Appliances that opens to a large family room. Recessed Lighting, large windows, and French Doors opening to the backyard with a wrap-around covered and spacious patio. All bedrooms have high quality laminated 12 mm flooring. There is a Large Master bedroom downstairs & a Remodeled Bathroom with tile and frameless Glass Door. This bedroom is bigger than the standard floor plan for this style home 388 sq ft. Separate entrance to the outside & to the garage with a handicap ramp, direct bathroom access. Can be second family room, or mother-in-law suite. Upstairs the Master Suite has a HUGE Walk-In Closet, Cathedral Ceiling. Master Bathroom with a Bathtub and Separate Shower with Frameless Door and Double Sinks. Two Additional Bedrooms on the 2nd floor with Remodeled Jack and Jill Bathroom. New 5-Ton AC system. Conveniently located within walking distance of award-winning Park Western Elementary School, shopping and 3 minute to 110 fwy.
Location
State CA
County Los Angeles
Area 193 - San Pedro - North
Zoning LAR1
Rooms
Main Level Bedrooms 1
Interior
Interior Features Ceiling Fan(s), Cathedral Ceiling(s), Granite Counters, High Ceilings, Open Floorplan, Pantry, Bedroom on Main Level, Jack and Jill Bath, Loft, Main Level Master, Multiple Master Suites, Walk-In Pantry, Walk-In Closet(s), Workshop
Heating Central
Cooling Central Air
Flooring Laminate, Tile
Fireplaces Type Living Room
Fireplace Yes
Laundry Gas Dryer Hookup, Laundry Room
Exterior
Garage RV Access/Parking
Garage Spaces 3.0
Garage Description 3.0
Pool None
Community Features Suburban, Sidewalks
View Y/N Yes
View Bridge(s), City Lights, Neighborhood
Roof Type Spanish Tile
Attached Garage Yes
Total Parking Spaces 6
Private Pool No
Building
Lot Description Back Yard, Corner Lot, Front Yard, Garden, Lawn, Yard
Faces South
Story 2
Entry Level Two
Sewer Public Sewer
Water Public
Level or Stories Two
New Construction No
Schools
Elementary Schools Parkwest
Middle Schools Dodson
High Schools San Pedro
School District Los Angeles Unified
Others
Senior Community No
Tax ID 7445015062
Acceptable Financing Conventional
Listing Terms Conventional
Financing Conventional
Special Listing Condition Standard
Read Less Info
Want to know what your home might be worth? Contact us for a FREE valuation!

Sally Lee
marketing@thewhipplegroup.comOur team is ready to help you sell your home for the highest possible price ASAP

Bought with Beatrix Whipple • Keller Williams Pacific Estate
GET MORE INFORMATION

Marketing Director and Agent | License ID: 02122928





