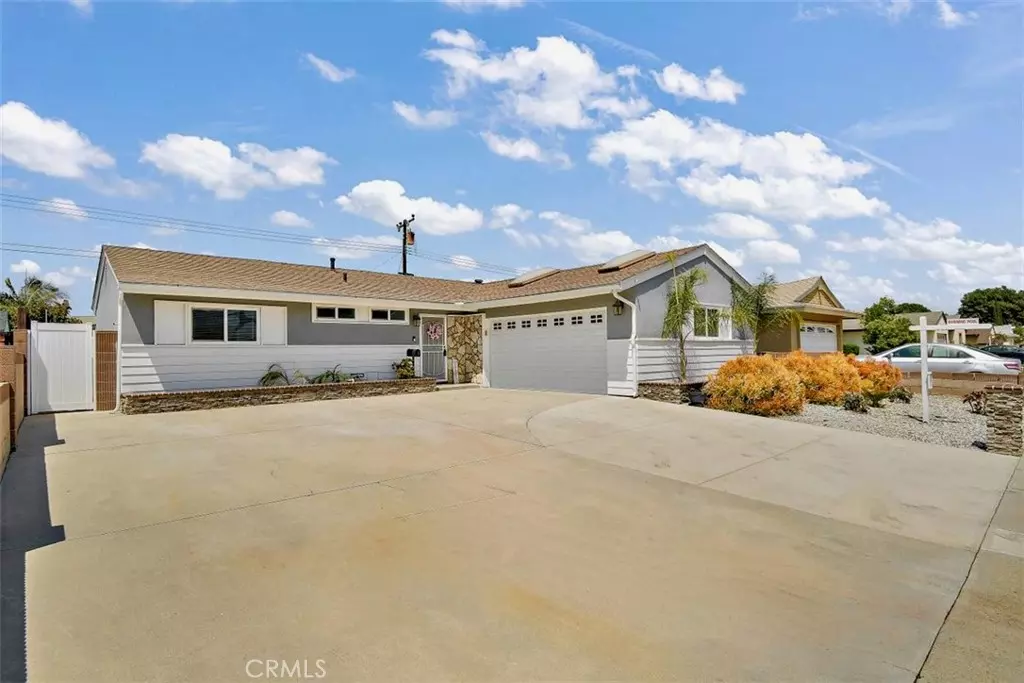$807,201
$700,000
15.3%For more information regarding the value of a property, please contact us for a free consultation.
3 Beds
2 Baths
1,200 SqFt
SOLD DATE : 06/17/2021
Key Details
Sold Price $807,201
Property Type Single Family Home
Sub Type Single Family Residence
Listing Status Sold
Purchase Type For Sale
Square Footage 1,200 sqft
Price per Sqft $672
MLS Listing ID TR21104897
Sold Date 06/17/21
Bedrooms 3
Full Baths 2
Construction Status Updated/Remodeled,Turnkey
HOA Y/N No
Year Built 1962
Lot Size 6,098 Sqft
Property Description
The home you’ve been searching for is here! This 1,200 SF home is nestled on a cul-de-sac street and is the perfect combination of live, work and play! With 3 Beds and 2 Baths, the location is ideal for anyone looking for a comfortable property with incredible extras.
This single-level home has a sparkling pool, above ground spa and large patio cover that will get you excited to host upcoming celebrations all year-round. Your remodeled kitchen includes granite countertops, generous cabinetry space, subway tile backsplash and stainless-steel appliances to give you the kitchen you’ll enjoy cooking and entertaining in. The kitchen leads to your great room with a shiplap accent wall, built-in cabinetry, and a sliding door to your enjoyable backyard.
All bedrooms are spacious in size, including the Master bedroom that includes a remodeled bathroom with updated finishes. The other two bedrooms include wainscoting, fresh paint and laminate wood floors throughout so you are ready to get settled into your new home immediately. There is also a hallway bath that includes neutral colors with black accents and a tub/shower combo to unwind and relax.
The backyard is the prime layout for a swim or to soak in the spa. The covered patio offers ample shade for outdoor dining or lounging. There is also a storage room for all your pool toys and gardening tools. The attached 2-car garage with direct access to the kitchen includes a laundry area and storage cabinets to keep your garage clean and organized.
Come see this home today – it has everything to make life perfect!
Location
State CA
County Los Angeles
Area 27 - Imperial Estates North
Zoning LKR1YY
Rooms
Main Level Bedrooms 3
Interior
Interior Features Built-in Features, Ceiling Fan(s), Granite Counters, Recessed Lighting, All Bedrooms Down
Heating Central
Cooling Central Air
Flooring Laminate, Tile
Fireplaces Type None
Fireplace No
Appliance Dishwasher, Gas Cooktop, Gas Range, Microwave, Refrigerator, Water Heater
Laundry Washer Hookup, Gas Dryer Hookup, In Garage
Exterior
Garage Door-Multi, Garage, Garage Faces Side
Garage Spaces 2.0
Garage Description 2.0
Fence Block, Wood
Pool Fenced, In Ground, Permits, Private
Community Features Curbs, Gutter(s), Street Lights, Suburban, Sidewalks
Utilities Available Electricity Connected, Natural Gas Connected, Sewer Connected, Water Connected
View Y/N Yes
View Neighborhood
Roof Type Composition,Shingle
Accessibility No Stairs, Accessible Doors
Porch Rear Porch, Concrete, Front Porch, Open, Patio
Attached Garage Yes
Total Parking Spaces 2
Private Pool Yes
Building
Lot Description Cul-De-Sac, Street Level
Story 1
Entry Level One
Foundation Slab
Sewer Public Sewer
Water Public
Architectural Style Contemporary
Level or Stories One
New Construction No
Construction Status Updated/Remodeled,Turnkey
Schools
High Schools Artesia
School District Abc Unified
Others
Senior Community No
Tax ID 7057027023
Acceptable Financing Cash, Conventional, FHA, VA Loan
Listing Terms Cash, Conventional, FHA, VA Loan
Financing Conventional
Special Listing Condition Standard
Read Less Info
Want to know what your home might be worth? Contact us for a FREE valuation!

Sally Lee
marketing@thewhipplegroup.comOur team is ready to help you sell your home for the highest possible price ASAP

Bought with Beatrix Whipple • Keller Williams Pacific Estate
GET MORE INFORMATION

Marketing Director and Agent | License ID: 02122928






