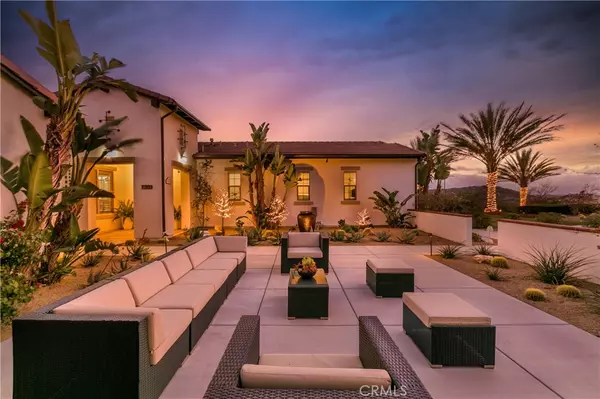$1,582,000
$1,525,000
3.7%For more information regarding the value of a property, please contact us for a free consultation.
4 Beds
5 Baths
3,608 SqFt
SOLD DATE : 04/03/2023
Key Details
Sold Price $1,582,000
Property Type Single Family Home
Sub Type Single Family Residence
Listing Status Sold
Purchase Type For Sale
Square Footage 3,608 sqft
Price per Sqft $438
Subdivision Stellan Ridge
MLS Listing ID IV23025582
Sold Date 04/03/23
Bedrooms 4
Full Baths 4
Half Baths 1
Construction Status Turnkey
HOA Fees $350/mo
HOA Y/N Yes
Year Built 2014
Lot Size 2.300 Acres
Property Sub-Type Single Family Residence
Property Description
This exquisite single-story home is located in the desirable Stellan Ridge community of Overlook/Alessandro Heights and is surrounded by multi-million dollar homes! You can't go wrong with 4 large bedrooms, 4 1/2 baths, large living, and family/bonus rooms off the kitchen. Recent upgrades include a newer kitchen with, upgraded cabinets with self-closing doors and drawers, Quartz counter tops, large island, double oven/air fryer, an Instagram-worth pantry and laundry/craft room with a sink and attic for additional storage. Kitchen appliances include a Thermador fridge with ice/water dispenser, Thermador Emerald Series dishwasher, a 48" Bertazzoni stainless steel cooktop and a wine fridge in butler's pantry. Additional interior upgrades include several crystal chandeliers, updated lighting throughout, and a surround system in living room. Private primary bedroom to one side of the homes includes a large primary bathroom with a large walk-in closet, a jetted tub, large shower with a bench, and dual vanities. Each bedroom is equipped with its own bathroom. One bedroom includes a Murphy bed which allows for extra space to be used as an office or workroom when not in use for guests. This home is an entertainers dream with accordion doors that open to the back covered California room with TV hookup to watch the big game, an inground swimming salt pool with waterfalls and spa, an outdoor kitchen that includes a BBQ, burners and a sink, and a gas firepit for cold evenings outside. There is also a half-court basketball area and a regulation horseshoe pit for fun when family and friends get together.
Private location with approximately 2.5 acres of land extending to the corner. Beautiful outdoor courtyard with fantastic sunset views and luscious landscaping with over a dozen fruit trees as well as palm trees. Water treatment system for household. There is an oversized 2 car garage with cabinets and workbench with drawers for storage and separate single car. Have a boat or RV? We have room for that too! Access to 91/60/215 freeways, near green-belt farm fresh produce stands, all of this will give you the gift of relaxation and gratitude for years to come. You won't want to miss this one, it truly is an amazing home. Check out our video tour!
Location
State CA
County Riverside
Area 252 - Riverside
Rooms
Main Level Bedrooms 4
Interior
Interior Features Breakfast Bar, Built-in Features, Separate/Formal Dining Room, High Ceilings, Open Floorplan, Pantry, Pull Down Attic Stairs, Quartz Counters, All Bedrooms Down, Main Level Primary, Primary Suite, Walk-In Pantry, Walk-In Closet(s)
Heating Central, Forced Air
Cooling Central Air
Flooring Carpet, Tile
Fireplaces Type Living Room
Fireplace Yes
Appliance 6 Burner Stove, Convection Oven, Dishwasher, Gas Cooktop, Gas Oven, Ice Maker, Microwave, Refrigerator, Range Hood, Tankless Water Heater, Vented Exhaust Fan, Water To Refrigerator
Laundry Inside, Laundry Room
Exterior
Exterior Feature Barbecue, Rain Gutters
Parking Features Door-Multi, Direct Access, Door-Single, Garage Faces Front, Garage, RV Potential, Garage Faces Side
Garage Spaces 3.0
Garage Description 3.0
Pool Gunite, In Ground, Private, Salt Water
Community Features Curbs, Gutter(s), Sidewalks
Amenities Available Maintenance Grounds, Insurance, Trail(s)
View Y/N Yes
View City Lights, Courtyard, Hills, Meadow
Roof Type Tile
Porch Covered, Open, Patio
Total Parking Spaces 3
Private Pool Yes
Building
Lot Description Back Yard, Corner Lot, Drip Irrigation/Bubblers, Front Yard, Landscaped, Sprinklers Timer, Sprinkler System
Story One
Entry Level One
Sewer Septic Tank
Water Public
Level or Stories One
New Construction No
Construction Status Turnkey
Schools
High Schools Polytechnic
School District Riverside Unified
Others
HOA Name Stellan Ridge
Senior Community No
Tax ID 243580001
Security Features Carbon Monoxide Detector(s),Smoke Detector(s)
Acceptable Financing Submit
Listing Terms Submit
Financing Conventional
Special Listing Condition Standard
Read Less Info
Want to know what your home might be worth? Contact us for a FREE valuation!

Natalie Miranda
marketing@thewhipplegroup.comOur team is ready to help you sell your home for the highest possible price ASAP

Bought with KEVEN KELLEY COLDWELL BANKER REALTY
GET MORE INFORMATION

Marketing Director | License ID: 02122928






