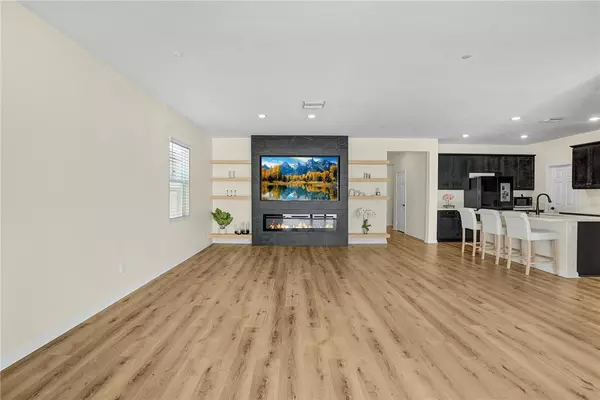$670,000
$680,000
1.5%For more information regarding the value of a property, please contact us for a free consultation.
4 Beds
2 Baths
2,036 SqFt
SOLD DATE : 08/15/2023
Key Details
Sold Price $670,000
Property Type Single Family Home
Sub Type Single Family Residence
Listing Status Sold
Purchase Type For Sale
Square Footage 2,036 sqft
Price per Sqft $329
Subdivision Spring Mountain Ranch
MLS Listing ID CV23118230
Sold Date 08/15/23
Bedrooms 4
Full Baths 2
Construction Status Turnkey
HOA Fees $64/mo
HOA Y/N Yes
Year Built 2022
Lot Size 4,791 Sqft
Property Sub-Type Single Family Residence
Property Description
Get ready to be blown away by this brand new construction! We're talking Tons of Upgrades that will leave you in awe!
Welcome to Spring Mountain Ranch, where luxury meets perfection. Step into this stunning home with its open concept floor plan and soaring 9-ft ceilings. The kitchen is a chef's dream, boasting elegant granite countertops, a spacious island, and top-of-the-line Whirlpool® stainless steel appliances. And let's not forget about the upgraded paint grade that adds a touch of elegance to every room.
You'll feel like royalty in the fabulous bathrooms, as each one features beautiful cabinetry that matches the kitchen's impeccable style. With 4 bedrooms, there's room for everyone to enjoy their own private oasis.
But the beauty doesn't stop there. Step outside to the back yard and be amazed by the updates and the perfectly cemented surroundings. This home doesn't just look good, it's also energy-efficient. With Generation Lighting® LED fixtures, Moen® WaterSense® faucets and showerheads, a tankless water heater, and a SunPower® solar energy system (buyer must assume lease), you'll be saving money while being environmentally conscious.
Location is everything, and this home has it all. Just a short distance from UC Riverside and Loma Linda Medical Hospital, you'll have everything you need right at your fingertips.
Don't miss out on the opportunity to own this breathtaking home. It's upgraded to the max and ready for you to call it your own!
Location
State CA
County Riverside
Area 252 - Riverside
Rooms
Main Level Bedrooms 4
Interior
Interior Features Separate/Formal Dining Room, Eat-in Kitchen, Granite Counters, High Ceilings, All Bedrooms Down, Main Level Primary
Heating Central, Fireplace(s), See Remarks
Cooling Central Air
Flooring Wood
Fireplaces Type Electric, Family Room, Kitchen, Living Room
Fireplace Yes
Appliance Dishwasher, Electric Water Heater, Microwave, Tankless Water Heater
Laundry Inside, Laundry Room, See Remarks
Exterior
Parking Features Concrete, Door-Single, Driveway, Garage
Garage Spaces 2.0
Garage Description 2.0
Fence Brick, New Condition, Privacy
Pool None
Community Features Curbs
Utilities Available Electricity Connected, Natural Gas Available, Phone Connected, Sewer Connected, Water Available, Water Connected
Amenities Available Call for Rules
View Y/N Yes
View Desert, Hills, Mountain(s)
Roof Type Flat,Flat Tile,Tile
Accessibility None
Porch None
Total Parking Spaces 2
Private Pool No
Building
Lot Description Back Yard, Sprinklers In Front, Sprinkler System, Yard
Story 1
Entry Level One
Foundation Concrete Perimeter, None, Permanent
Sewer Public Sewer
Water Public
Architectural Style Modern, See Remarks
Level or Stories One
New Construction No
Construction Status Turnkey
Schools
School District Riverside Unified
Others
HOA Name Spring Mountain Ranch
Senior Community No
Tax ID 255770020
Security Features Security System,Fire Detection System,Firewall(s),Smoke Detector(s)
Acceptable Financing Cash, Conventional, FHA, Fannie Mae, Freddie Mac, Submit, VA Loan
Listing Terms Cash, Conventional, FHA, Fannie Mae, Freddie Mac, Submit, VA Loan
Financing Cash
Special Listing Condition Standard
Read Less Info
Want to know what your home might be worth? Contact us for a FREE valuation!

Natalie Miranda
marketing@thewhipplegroup.comOur team is ready to help you sell your home for the highest possible price ASAP

Bought with Ivonne Vega Realty Masters & Associates
GET MORE INFORMATION

Marketing Director | License ID: 02122928






