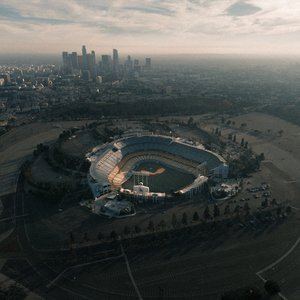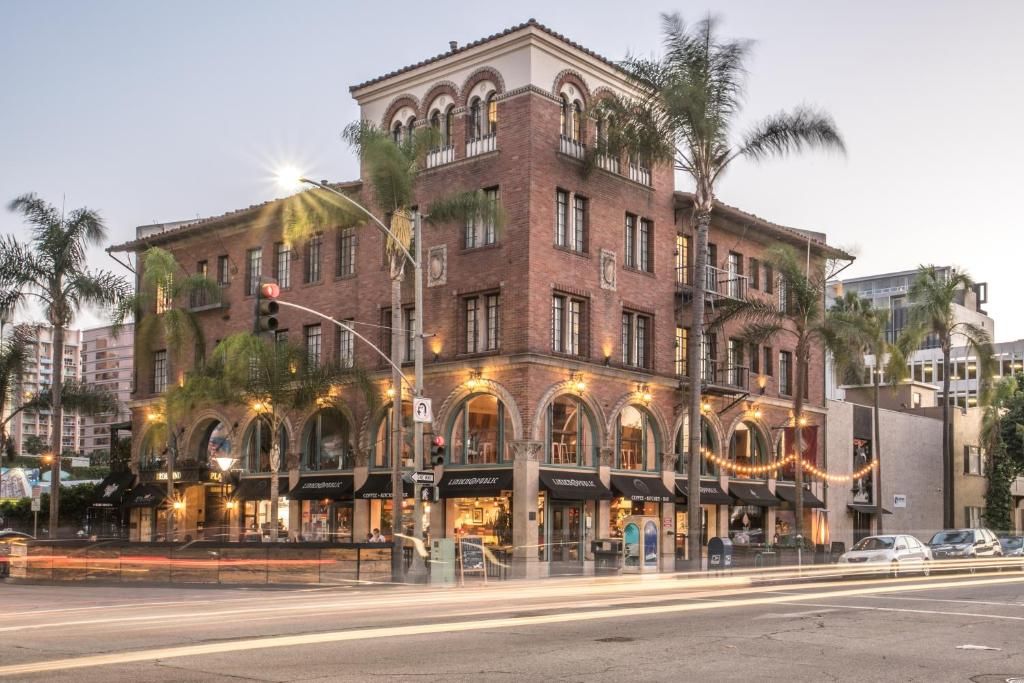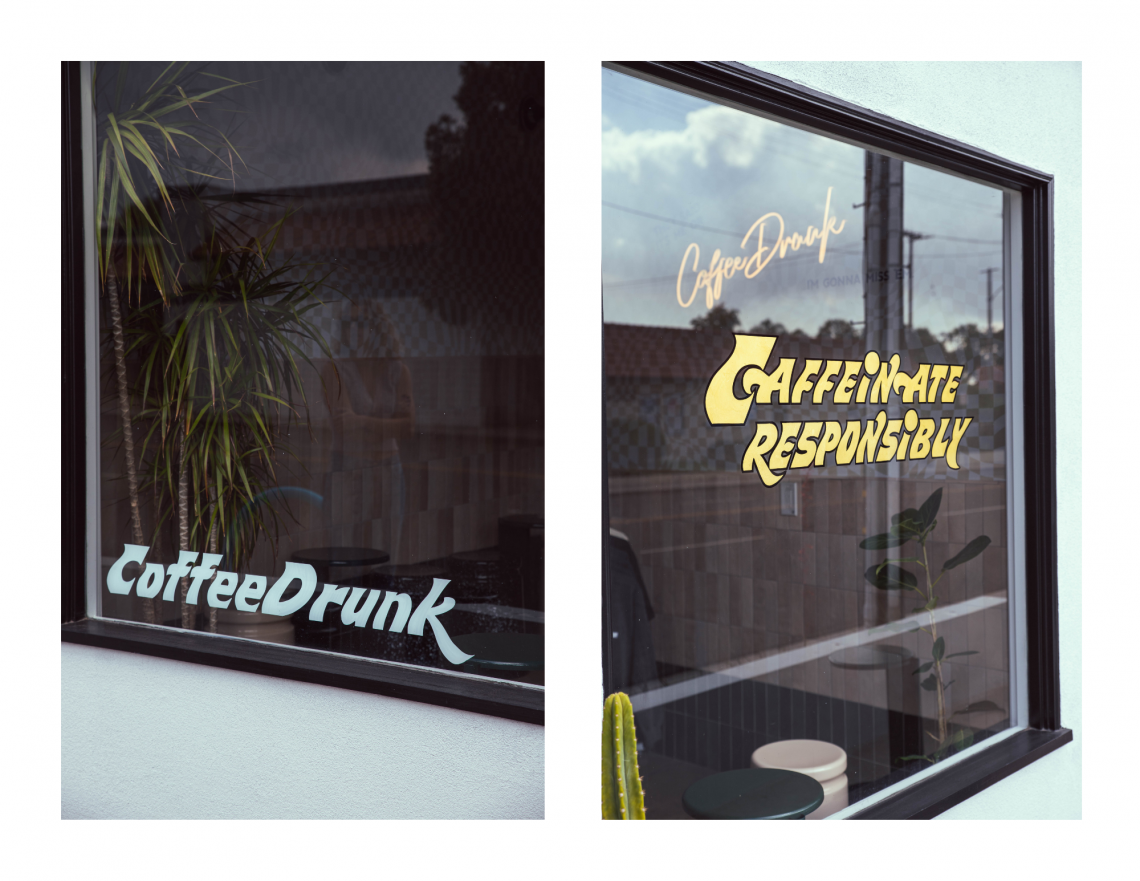
Long Beach Landmark: The Pyramid of Long Beach
THE WALTER PYRAMID By Lindsey Goodrow It’s difficult to go anywhere in Long Beach without noticing a tall cobalt structure pointing into the clear blue sky. You can be walking down the sidewalk at the far end of town or flying thousands of miles up in the air—peaking out a tiny

A Cliff May for the Modern Family
With sheer determination and some help from the Whipple Group, a young couple embarked on renovating a Cliff May just in time to host their wedding in the spacious backyard. By Lindsey Goodrow Nestled next to El Dorado Park on the east side of Long Beach is the sprawling 700-home nei

Los Angeles Landmark: Dodger Stadium
DODGER STADIUM THE BALLPARK IN SOUTHERN CALIFORNIA’S BACKYARD By Lindsey Goodrow There is nothing as quintessentially American as sitting in the nosebleed seats of a packed baseball stadium, one hand holding a 10 inch hot dog, the other a frothy pint of beer, while you squint at the
Categories
Recent Posts


.png?w=1140)







