By Lindsey Goodrow
With sheer determination and some help from the Whipple Group, a young couple embarked on renovating a Cliff May just in time to host their wedding in the spacious backyard.

Nestled next to El Dorado Park on the east side of Long Beach is the sprawling 700-home neighborhood of Lakewood Rancho Estates. The quiet, peaceful streets are lined with a canopy of sycamore trees that are as old as the neighborhood itself, which was developed in the 1950s.

When Jordan and Scott Richardson were casually browsing Zillow one day (like many of us are guilty of doing) they were shocked to find that a Cliff May in Rancho Estates was for sale. The downside: it was a big fixer-upper. The upside: they had the Whipple Group to guide them through the process. Jumping at the opportunity, they threw caution to the wind and embarked on a home-buying and renovating journey filled with many challenges and even more rewards.
CLIFF MAY INVENTED CALIFORNIA LIVING

Cliff May, highly regarded as the father of both the California Ranch and Mid-century Modern home, is who we have to thank every time we enjoy a cup of coffee out on the patio of our home. With help from developer Ross Cortese, May designed the Ranchos, a now highly praised and much sought-after neighborhood. The 700-house tract was completed in 1954, offering potential homebuyers a piece of modern living in postwar suburbia.



The architectural style fuses the American West with the modern, consisting of single-story houses with an open-concept layout and a devoted patio space. The homes in Rancho Estates are mostly L-shaped with three or four bedrooms. They have gently pitched roofs, exposed beams, clerestory windows, and board and batten siding.

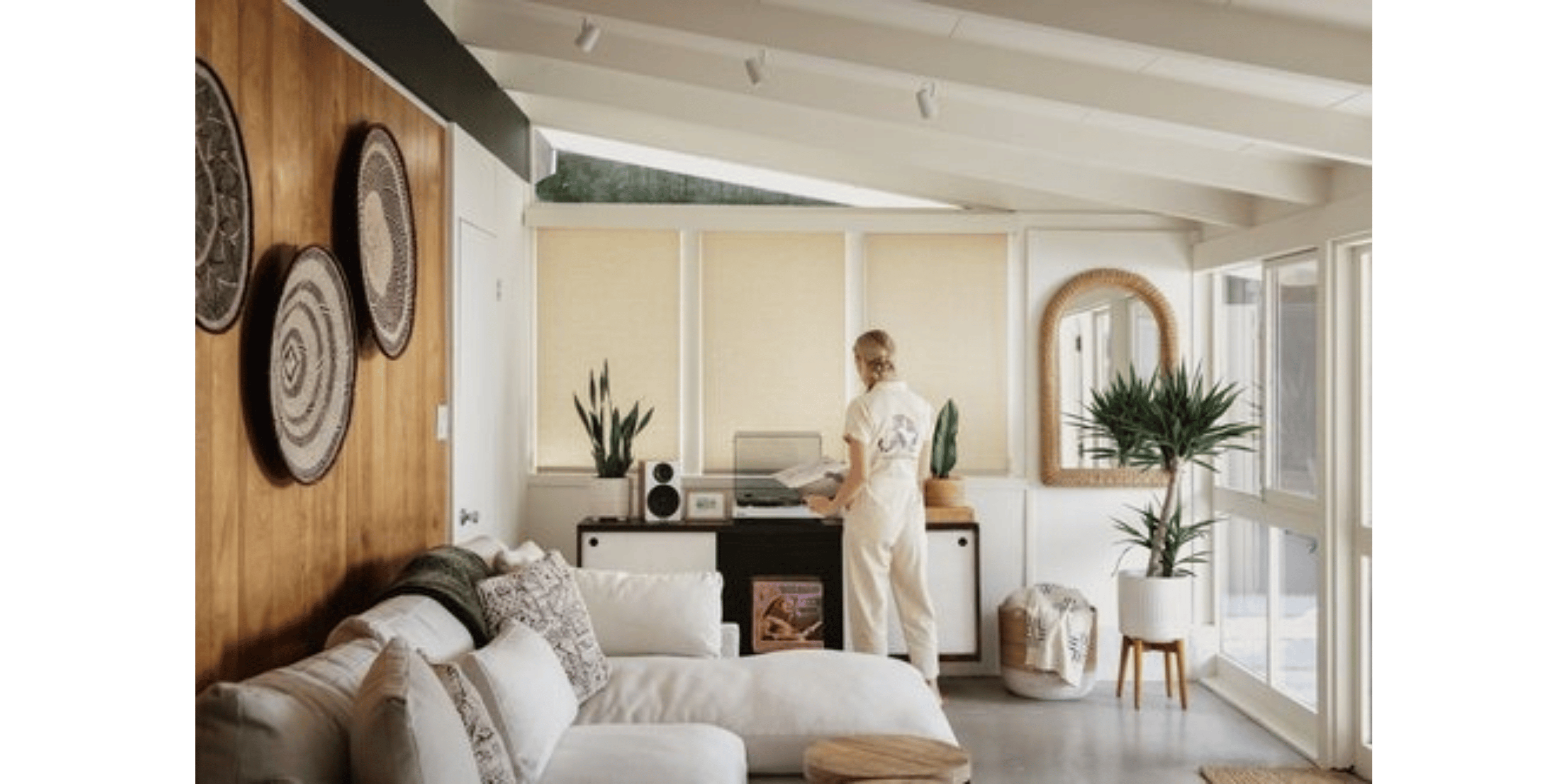
So many of the concepts May introduced as a designer and architect inspire the way people live today. For example, “patio” is a Spanish word that means “a courtyard within a building, open to the sky”, and May helped to introduce this concept to the American lexicon with his architectural style. He built houses that spoke to their surroundings through plentiful outdoor spaces, and with rooms that incorporate an abundance of glass doors, windows, and patios, allowing families to enjoy the Southern California sunshine.


Jordan and Scott Richardson were shocked when they found a Cliff May for sale in Lakewood Rancho Estates during the height of the pandemic. Trusting their gut and with guidance from the Whipple Group, they lunged at the opportunity to own this quintessential California Ranch home.
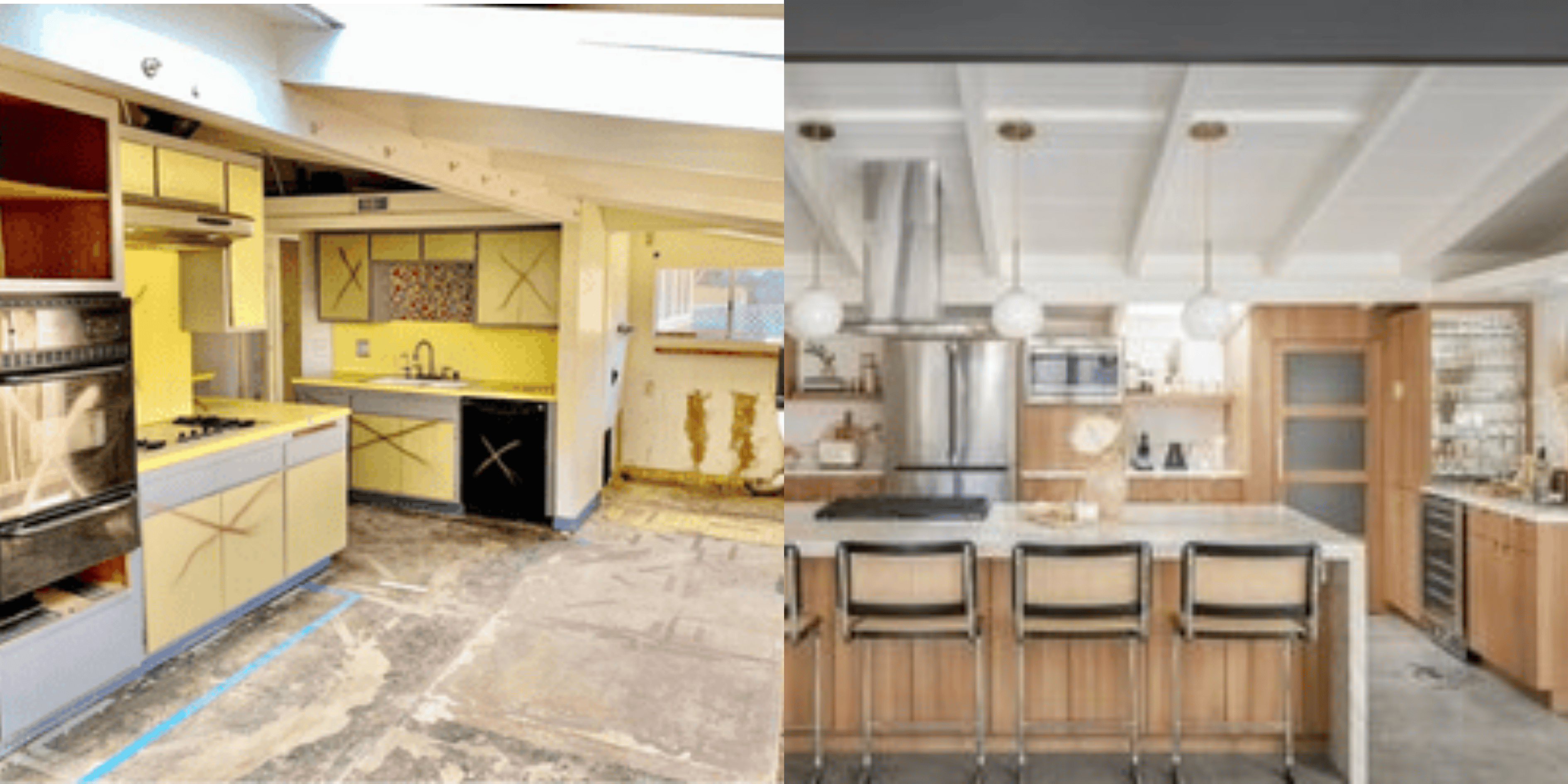
A REMODEL THAT CLIFF MAY COULD GET BEHIND
Jordan and Scott knew they wanted to maintain as many of the original Cliff May features and design elements as possible while also updating it to suit a more modern lifestyle. Since these homes were built in the 40s and 50s, they need a little sprucing up in order to accommodate the modern family.


With help from Jordan’s Dad, who is an architect and has a keen eye for design, the Richardson’s approached this project with the intention of honoring Cliff May’s original design while breathing new life into it.
“The two main elements we changed to be more functional were the kitchen and the closets. We opened the kitchen to the main living area to make it feel airier and more central to the home. One of the challenges with these homes is the lack of storage so we knew we were going to have to make changes to improve the storage capabilities. We ended up removing all the original closets which was necessary as they were not salvageable but also enabled us to re-think how to more effectively create additional storage space such as a walk-in closet in the primary.”
The result is a revived home that honors both the original intentions and designs behind Cliff May’s California Rancho, as well as how the modern family lives and functions today.

“We specifically made design and layout decisions based on how we believe these homes should feel and operate for the modern family to make it more relevant today without sacrificing the Cliff May charm.”

A FULL-SCALE RENOVATION FULL OF SURPRISES

Renovating a home, no matter how much experience you may have, can be full of surprises, both bad and good. After the demolition, which the couple found to be way less intimidating than they initially thought, came the hard part.
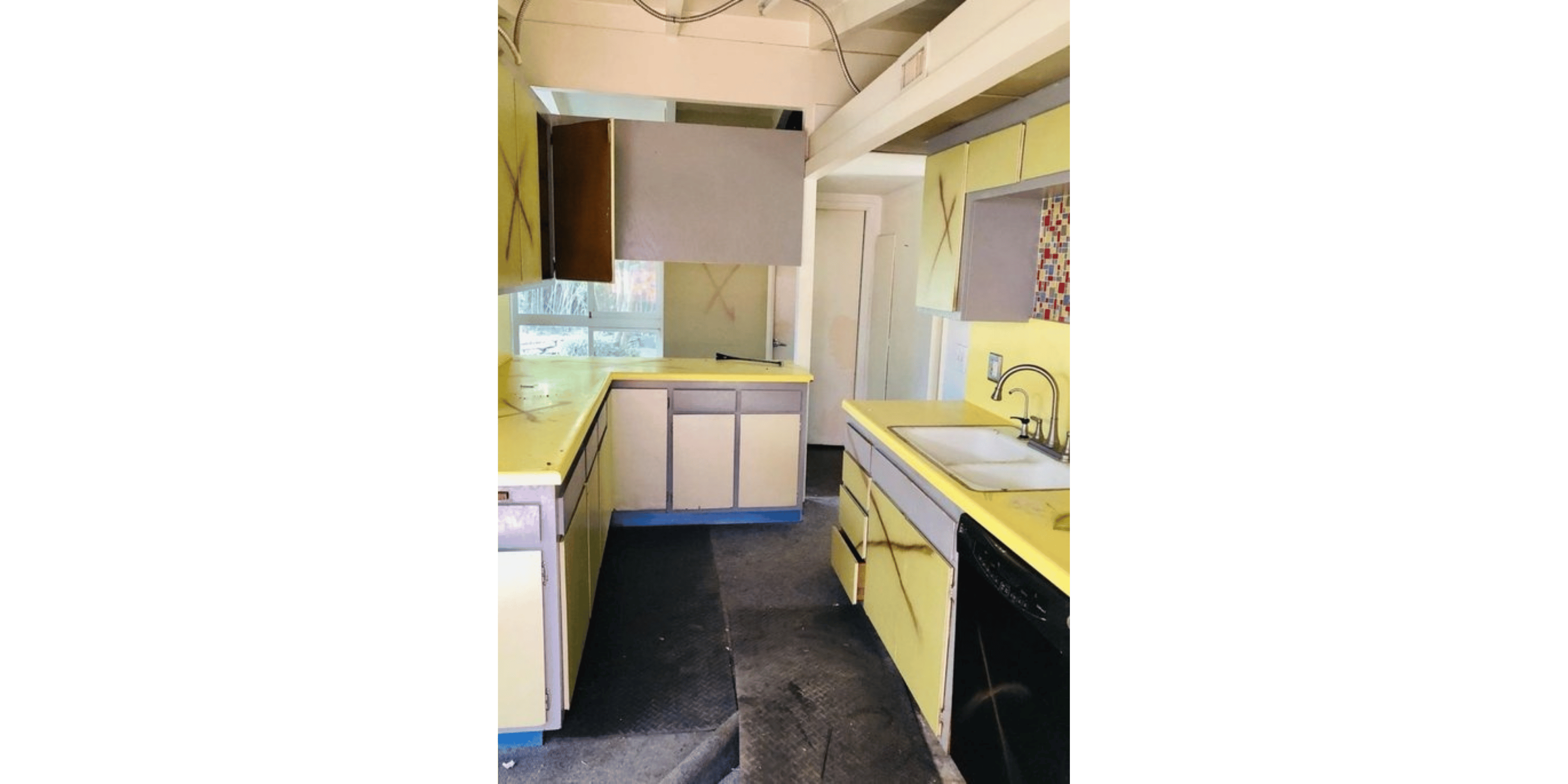
While Scott was working on the side yard, he unfortunately found that the main water line was poorly reconstructed with PVC piping (AKA plastic) which had to be removed entirely and reinstalled with a proper copper line. This was frustrating and grueling hard work that had to be done.
To make up for this setback came a small miracle in terms of renovating a Cliff May; after removing the floor-to-ceiling mirrors that had been glued to an entire wall, Jordan and Scott were astonished to find the original birch wood walls hiding beneath. Had Jordan not been there the day it was unveiled, it would have been destroyed. This wall stretches the length of the enclosed lanai room and is now the breath-taking focal point in the room.

The couple learned rather quickly that their dream home renovation was not going to be an easy feat. But upon its completion, they can say that the challenges were all worth it.

When reflecting on what area of the renovated home they are most proud of, they point to the kitchen. “Everything we designed in the kitchen was custom to fit the unique challenges of this home, [i.e. the lack of proper storage] so it was a labor of love. The kitchen is truly the heart of the home. We love cooking and hosting so we knew a large island was a must-have. We’re both in the alcohol industry so having a functional bar area for both storage and serving was an important detail that we were able to fit in, despite it being a huge challenge.”


All in all, the renovation of the interior took six months to complete and the renovation of the exterior took about 4 months. The landscaping of the exterior yards and front retaining wall was finished exactly one day before the Richardson’s wedding, which they just so happened to host in the backyard. Additionally, the front gate was installed a day before the wedding, much to the relief of the bride and groom-to-be.

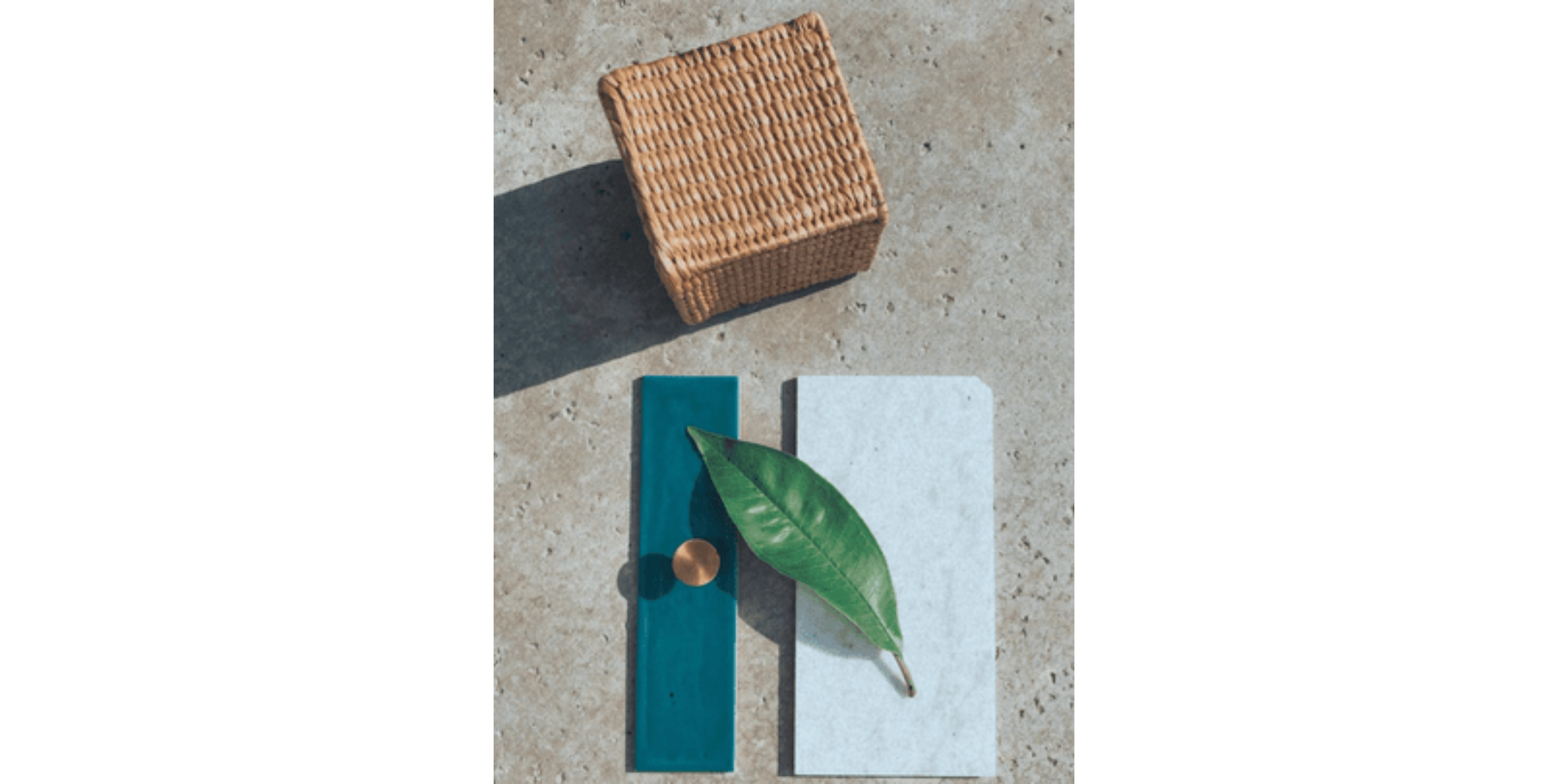
NEWLYWEDS IN A BRAND NEW CLIFF MAY

Jordan and Scott are thrilled with how everything has turned out. With the renovation complete and their wedding going off without a hitch, they can now enjoy the home they’ve built. The great bones of the Cliff May design allow the home to be flooded with light, reminding them to enjoy the fruits of their labor of love.

“There’s just something so inspiring and healing about the natural light wherever you walk around the house. Whether it’s the bright light beaming into our bedroom in the morning or the golden hues of light shining in the living room in the pre-evening hours, it’s all a reminder of how much we value the floor-to-ceiling windows in each room. We also love the intention behind these homes to live simplistically and openly amongst the indoors and outdoors, inspired by Cliff May.”


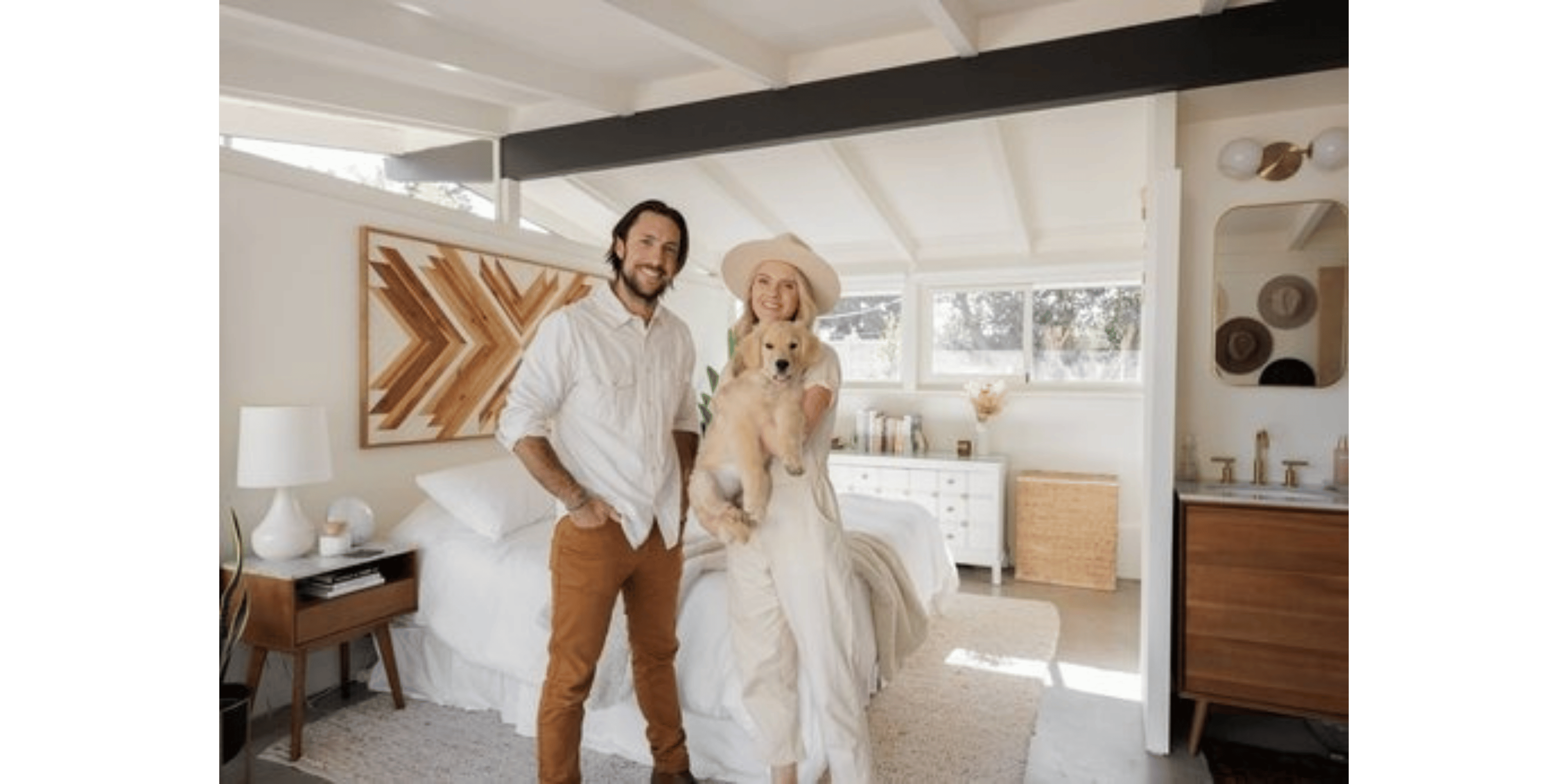
Special thanks to @Jordan Youngquist for providing spectacular before images.



Leave a Reply